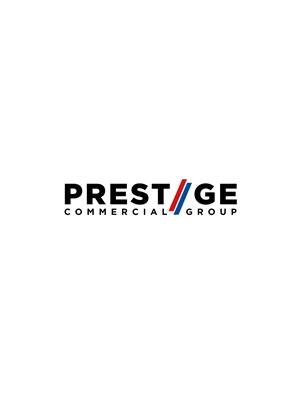103 300 Auburn Meadows Manor Se, Calgary
- Bedrooms: 1
- Bathrooms: 1
- Living area: 506.3 square feet
- Type: Apartment
- Added: 52 days ago
- Updated: 12 days ago
- Last Checked: 10 hours ago
BACK ON THE MARKET DUE TO BUYER FAILING TO SECURE FINANCING! Welcome to Suite 103 at 300 Auburn Meadows Manor SE, a beautifully appointed main-floor 1-bedroom condo in the highly sought-after community of Auburn Bay. This unit offers an open-concept layout perfect for comfortable living and entertaining. The modern kitchen features stainless steel appliances, sleek countertops, and plenty of cabinet space for all your cooking needs. The spacious living area flows effortlessly into the private, south-facing outdoor patio, which fronts onto peaceful greenspace and includes a gas line for convenient BBQ setups—ideal for enjoying sunny afternoons and summer gatherings.The primary bedroom is a cozy retreat, complete with a large walk-in closet that leads into the bathroom through a cheater ensuite door for added privacy and convenience. This well-designed bathroom enhances the overall functionality of the space.Additional features include in-suite laundry and a dedicated outdoor parking stall with a block heater plug-in, ensuring comfort and convenience throughout the colder months.Being on the main floor offers easy access and added convenience, making it perfect for step-free living. Investors will appreciate the low-maintenance lifestyle and the high rental demand in this growing community, making it a great opportunity for generating rental income or expanding a property portfolio.Living in Auburn Bay means you'll enjoy access to the community’s exclusive Auburn Bay Lake, offering year-round recreational activities such as swimming, skating, and paddleboarding. This vibrant neighborhood is also close to Mahogany Village Market, South Health Campus, and a variety of shopping, dining, and fitness options. With easy access to Stoney Trail and Deerfoot Trail, commuting is a breeze.Whether you're a first-time buyer, downsizer, or investor, this condo offers a fantastic opportunity to be part of one of Calgary’s most desirable lake communities. Don’t miss the cha nce to call Auburn Bay home! (id:1945)
powered by

Property DetailsKey information about 103 300 Auburn Meadows Manor Se
Interior FeaturesDiscover the interior design and amenities
Exterior & Lot FeaturesLearn about the exterior and lot specifics of 103 300 Auburn Meadows Manor Se
Location & CommunityUnderstand the neighborhood and community
Property Management & AssociationFind out management and association details
Tax & Legal InformationGet tax and legal details applicable to 103 300 Auburn Meadows Manor Se
Room Dimensions

This listing content provided by REALTOR.ca
has
been licensed by REALTOR®
members of The Canadian Real Estate Association
members of The Canadian Real Estate Association
Nearby Listings Stat
Active listings
33
Min Price
$250,000
Max Price
$475,000
Avg Price
$326,230
Days on Market
39 days
Sold listings
14
Min Sold Price
$244,900
Max Sold Price
$535,000
Avg Sold Price
$326,013
Days until Sold
41 days
















