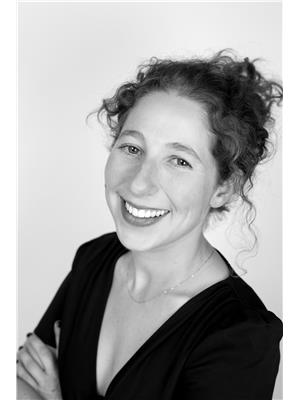3375 Weston Road, Toronto
- Bedrooms: 5
- Bathrooms: 2
- Type: Residential
- Added: 45 days ago
- Updated: 13 days ago
- Last Checked: 5 hours ago
Looking for a tremendous investment with great potential and spacious upper & lower levels!? Or a perfect first home for a multigenerational family?Welcome to 3375 Weston Road! This exceptional brick semi-detached raised bungalow offers both opportunities. With a finished basement featuring its own entrance, kitchen, laundry, and two bedrooms, you can generate rental income while enjoying the bright and spacious 3-bedroom main floor. Situated on a 30' x 120' west-facing lot, this home is perfect for multi-generational living or investors looking for rental potential.Enjoy a large, fenced backyard, perfect for family gatherings. Conveniently located just off highways 401 & 400, this well-maintained home has been cared for by its original owners.
powered by

Property Details
- Cooling: Central air conditioning
- Heating: Forced air, Natural gas
- Stories: 1
- Structure Type: House
- Exterior Features: Brick
- Foundation Details: Concrete
- Architectural Style: Raised bungalow
Interior Features
- Basement: Finished, Separate entrance, N/A
- Flooring: Laminate, Carpeted, Ceramic
- Appliances: Dryer
- Bedrooms Total: 5
Exterior & Lot Features
- Water Source: Municipal water
- Parking Total: 5
- Parking Features: Attached Garage
- Lot Size Dimensions: 120.2 x 30 FT
Location & Community
- Directions: Weston/Sheppard
- Common Interest: Freehold
Utilities & Systems
- Sewer: Sanitary sewer
Tax & Legal Information
- Tax Annual Amount: 3333.25
Room Dimensions

This listing content provided by REALTOR.ca has
been licensed by REALTOR®
members of The Canadian Real Estate Association
members of The Canadian Real Estate Association
















