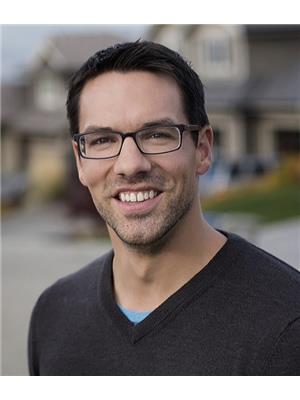137 Mcgill Rd Unit 16, Kamloops
- Bedrooms: 3
- Bathrooms: 2
- Living area: 1750 square feet
- Type: Townhouse
- Added: 144 days ago
- Updated: 7 hours ago
- Last Checked: 5 hours ago
Court ordered sale. COURT DATE OCTOBER 28 - STARTING BID $339,000. DIRECTIVE & SCHEDULE A WITH ALL OFFERS. Great potential in this 3-bedroom and 2 bath top floor townhome. Amazing city & river views. 1750 sq ft of living space with vaulted ceilings and laminate floors in the main area. Spacious kitchen overlooks the family room and view to the north valley. 3 spacious bedrooms with a 4pc main bath. The large primary bedroom has a walk in closet and 4pc ensuite. Easy access to the huge covered deck for added outdoor living space. Main floor laundry and new hot water tank. Bonus storage in unit. Parking for 2 with one carport & one open stall. Price allows for maintenance work the unit requires. AFTERNOON SHOWINGS ONLY (id:1945)
powered by

Property Details
- Roof: Asphalt shingle, Unknown
- Cooling: Central air conditioning
- Heating: Forced air, See remarks
- Year Built: 1972
- Structure Type: Row / Townhouse
- Exterior Features: Composite Siding
- Architectural Style: Other
Interior Features
- Flooring: Laminate, Carpeted
- Living Area: 1750
- Bedrooms Total: 3
- Fireplaces Total: 1
- Fireplace Features: Gas, Unknown
Exterior & Lot Features
- View: View (panoramic)
- Water Source: Municipal water
- Lot Size Units: acres
- Parking Total: 2
- Parking Features: See Remarks
- Lot Size Dimensions: 0
Location & Community
- Common Interest: Freehold
- Community Features: Pets Allowed
Property Management & Association
- Association Fee: 663
- Association Fee Includes: Property Management, Ground Maintenance, Insurance
Utilities & Systems
- Sewer: Municipal sewage system
Tax & Legal Information
- Zoning: Unknown
- Parcel Number: 002-199-637
- Tax Annual Amount: 2878
Room Dimensions

This listing content provided by REALTOR.ca has
been licensed by REALTOR®
members of The Canadian Real Estate Association
members of The Canadian Real Estate Association














