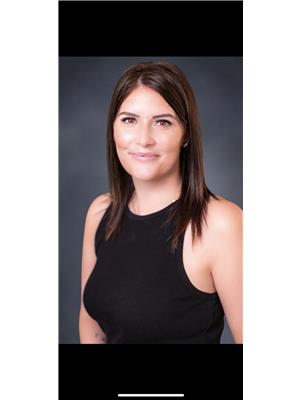2710 60 Streetclose, Camrose
- Bedrooms: 4
- Bathrooms: 4
- Living area: 1788 square feet
- Type: Residential
Source: Public Records
Note: This property is not currently for sale or for rent on Ovlix.
We have found 6 Houses that closely match the specifications of the property located at 2710 60 Streetclose with distances ranging from 2 to 8 kilometers away. The prices for these similar properties vary between 379,000 and 649,900.
Nearby Places
Name
Type
Address
Distance
Camrose Composite High School
School
6205 48 Ave
2.2 km
The University of Alberta Augustana Campus
University
The University of Alberta Augustana Campus
2.4 km
Canadian Brewhouse - Camrose
Food
6608 48 Ave
2.4 km
Boston Pizza
Restaurant
6046 48 Ave
2.5 km
Norsemen Inn
Restaurant
6505 48 Ave
2.6 km
Pizza Hut
Restaurant
6102 48 Avenue
2.6 km
Tim Hortons
Cafe
6602 48 Ave
2.6 km
R & R Inn & Suites
Lodging
6508 48 Ave
2.6 km
Ramada Camrose
Lodging
4702 73 St
2.7 km
Super 8 Camrose
Lodging
4710 73 St
2.7 km
Sobeys
Grocery or supermarket
4820 - 66 St.
2.7 km
Monte Carlo Restaurant
Restaurant
4907 48 Ave
2.9 km
Property Details
- Cooling: Central air conditioning
- Heating: Forced air
- Stories: 2
- Year Built: 2006
- Structure Type: House
- Exterior Features: Vinyl siding
- Foundation Details: Poured Concrete
- Construction Materials: Wood frame
Interior Features
- Basement: Finished, Full
- Flooring: Carpeted, Linoleum
- Appliances: Refrigerator, Dishwasher, Stove, Window Coverings, Washer & Dryer
- Living Area: 1788
- Bedrooms Total: 4
- Fireplaces Total: 1
- Bathrooms Partial: 1
- Above Grade Finished Area: 1788
- Above Grade Finished Area Units: square feet
Exterior & Lot Features
- Lot Features: See remarks
- Lot Size Units: square meters
- Parking Total: 3
- Parking Features: Attached Garage, Garage, RV, Heated Garage
- Lot Size Dimensions: 862.50
Location & Community
- Common Interest: Freehold
- Subdivision Name: Valleyview
Tax & Legal Information
- Tax Lot: 34
- Tax Year: 2023
- Tax Block: 2
- Parcel Number: 0031095285
- Tax Annual Amount: 4579
- Zoning Description: 25
Additional Features
- Photos Count: 26
TWO STOREY custom built home located in the desirable community of Valleyview on a HUGE corner LOT. This bright and inviting home has all the features you could ever want! Entering in you will appreciate the large entry way which leads you to the open kitchen, dining and living room. Well-designed functional kitchen/dining area has a large peninsula, tons of cabinet and counter space, built-in china cabinet and patio doors to the back deck. The main level also has a cozy gas fireplace, laundry space, and 2pc bathroom. The spacious upper level boasts a bonus room, 2 bedrooms, 4pc bathroom and a primary bedroom! The large primary bedroom features a walk-in closet and a full bathroom. The fully finished lower level has an additional bedroom, 3pc bathroom, family room, and storage. Rounding out this home is a fenced landscaped yard, 10x14 shed, stamped concrete firepit area, TRIPLE attached insulated heated garage, oversized RV parking, AC, unground sprinklers, custom blinds and much more! This home is move-in-ready today! (id:1945)
Demographic Information
Neighbourhood Education
| Master's degree | 30 |
| Bachelor's degree | 110 |
| University / Below bachelor level | 10 |
| Certificate of Qualification | 75 |
| College | 220 |
| Degree in medicine | 10 |
| University degree at bachelor level or above | 165 |
Neighbourhood Marital Status Stat
| Married | 775 |
| Widowed | 40 |
| Divorced | 35 |
| Separated | 15 |
| Never married | 175 |
| Living common law | 70 |
| Married or living common law | 850 |
| Not married and not living common law | 275 |
Neighbourhood Construction Date
| 1961 to 1980 | 25 |
| 1981 to 1990 | 30 |
| 1991 to 2000 | 95 |
| 2001 to 2005 | 100 |
| 2006 to 2010 | 185 |










