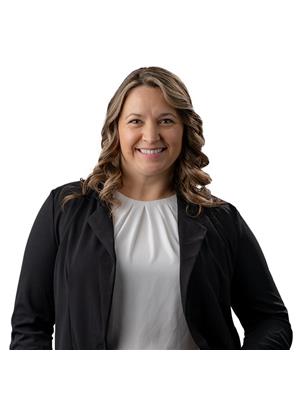775 Talbot Road East, Leamington
- Bedrooms: 3
- Bathrooms: 2
- Type: Farm and Ranch
- Added: 9 days ago
- Updated: 1 hours ago
- Last Checked: 3 minutes ago
Attention ALL investors! Whether you're new to the investment market or expanding your portfolio, don't miss this rare opportunity to own just under 17 acres of prime land. This unique property features approximately 12 acres of workable farmland, a charming and well-maintained, 2-storey, 3 bedroom, 1.5 bathroom home full of character and 6 additional dwelling units. Five of the six units have been updated over the past 10 years and are already tenanted, with tenants who would love to stay. The 6th unit presents a fantastic opportunity to add your own personal touch, as it requires updating before you can tenant it yourself. With steady rental income and potential for growth this property offers and attractive investment for savvy buyers. The crop belongs to the seller, don't let this opportunity slip away - call today to schedule your private viewing! Additional salesperson - TIM MERCER, CENTURY 21 LOCAL HOME TEAM REALTY INC. (id:1945)
powered by

Property Details
- Cooling: Central air conditioning
- Heating: Forced air, Natural gas
- Stories: 2
- Year Built: 1903
- Structure Type: House
- Exterior Features: Brick, Log, Aluminum/Vinyl
- Foundation Details: Block
Interior Features
- Flooring: Hardwood, Laminate, Carpeted, Ceramic/Porcelain
- Bedrooms Total: 3
- Bathrooms Partial: 1
Exterior & Lot Features
- Lot Features: Front Driveway, Gravel Driveway
- Lot Size Units: acres
- Lot Size Dimensions: 16.893
Location & Community
- Common Interest: Freehold
- Street Dir Suffix: East
Utilities & Systems
- Sewer: Septic System
Tax & Legal Information
- Tax Year: 2023
- Zoning Description: RES/A1
Room Dimensions

This listing content provided by REALTOR.ca has
been licensed by REALTOR®
members of The Canadian Real Estate Association
members of The Canadian Real Estate Association
















