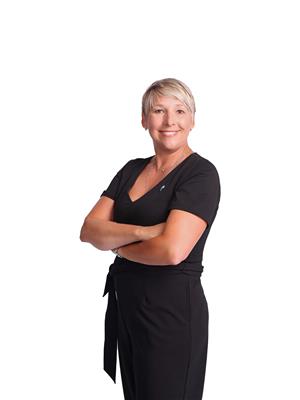1643 Road 2 East, Kingsville
- Bedrooms: 3
- Bathrooms: 3
- Living area: 2369 square feet
- Type: Residential
- Added: 181 days ago
- Updated: 179 days ago
- Last Checked: 49 minutes ago
To Be Built - Discover exceptional craftsmanship with this stunning 2-storey home in Ruthven by Solid Rock Homes Inc., a builder renowned for his commitment to excellence. This home doesn't only have an abundance of curb appeal from the front but also sits on an oversized 400-foot deep lot, giving you plenty of space for all your family needs. Walking in you're greeted with a super functional layout, modern custom kitchen with a walk in pantry, a study room, powder bathroom mudroom connecting to the 2 car garage and ample space for all your hosting needs and wants. Venture to the 2nd floor, you have 3 bedrooms and 2 bathrooms, including a luxurious ensuite bathroom and his and hers walk-in closets coupled to the primary bedroom. On top of that, you have an unfinished basement giving you endless possibilities with a grade entrance heading towards your backyard oasis. (id:1945)
powered by

Property DetailsKey information about 1643 Road 2 East
- Cooling: Central air conditioning
- Heating: Forced air, Heat Recovery Ventilation (HRV), Natural gas, Furnace
- Stories: 2
- Structure Type: House
- Exterior Features: Brick
- Foundation Details: Concrete
Interior FeaturesDiscover the interior design and amenities
- Flooring: Ceramic/Porcelain, Cushion/Lino/Vinyl
- Living Area: 2369
- Bedrooms Total: 3
- Fireplaces Total: 1
- Bathrooms Partial: 1
- Fireplace Features: Gas, Insert
- Above Grade Finished Area: 2369
- Above Grade Finished Area Units: square feet
Exterior & Lot FeaturesLearn about the exterior and lot specifics of 1643 Road 2 East
- Lot Features: Double width or more driveway, Front Driveway
- Parking Features: Attached Garage, Garage
- Lot Size Dimensions: 71.89X399.93
Location & CommunityUnderstand the neighborhood and community
- Common Interest: Freehold
- Street Dir Suffix: East
Tax & Legal InformationGet tax and legal details applicable to 1643 Road 2 East
- Tax Year: 2024
- Zoning Description: RES
Room Dimensions

This listing content provided by REALTOR.ca
has
been licensed by REALTOR®
members of The Canadian Real Estate Association
members of The Canadian Real Estate Association
Nearby Listings Stat
Active listings
10
Min Price
$724,900
Max Price
$1,950,000
Avg Price
$1,090,420
Days on Market
77 days
Sold listings
2
Min Sold Price
$439,000
Max Sold Price
$1,099,000
Avg Sold Price
$769,000
Days until Sold
27 days
Nearby Places
Additional Information about 1643 Road 2 East















