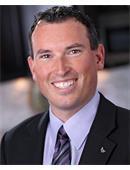5200 7th Avenue N, Regina
- Bedrooms: 2
- Bathrooms: 3
- Living area: 1270 square feet
- Type: Townhouse
- Added: 3 days ago
- Updated: 1 days ago
- Last Checked: 17 minutes ago
Check out this fabulous end of the row 2 storey 2 bedroom townhouse with single attached garage located in Normanview with easy access to amenities. Step into the foyer with direct access to garage, a convenient 2 piece bathroom and see the open great room design. The kitchen features hickory stained maple cabinets with a large island with breakfast bar and a pantry. The kitchen also comes complete with fridge, stove, hood fan and dishwasher. The great room has tons of natural light due to the extra windows on the end unit and also has access to your own private fenced patio. The primary bedroom on the second floor has a large walk in closet and 4 piece ensuite with full tub. Completing the second floor is an additional bedroom and another 4 piece bathroom. The basement is unfinished and features laundry area (washer and dryer included) and has rough in plumbing for future bathroom. This home is truly a pleasure to show. For a virtual walkthru please click on the link or view in you browser https://unbranded.youriguide.com/5200_7_ave_n_regina_sk/ (id:1945)
powered by

Property Details
- Cooling: Central air conditioning
- Heating: Forced air, Natural gas
- Stories: 2
- Year Built: 2005
- Structure Type: Row / Townhouse
- Architectural Style: 2 Level
- Type: Townhouse
- Storey: 2 Storey
- Bedrooms: 2
- Bathrooms: 2
- Garage: Single Attached
- Basement: Unfinished
Interior Features
- Basement: Unfinished, Full
- Appliances: Washer, Refrigerator, Dishwasher, Stove, Dryer, Freezer, Window Coverings, Garage door opener remote(s)
- Living Area: 1270
- Bedrooms Total: 2
- Foyer: Direct access to garage
- Main Bathroom: 2 piece bathroom
- Great Room: Open great room design with extra windows
- Kitchen: Cabinets: Hickory stained maple cabinets, Island: Large island with breakfast bar, Pantry: Yes, Appliances: Fridge, Stove, Hood fan, Dishwasher
- Primary Bedroom: Closet: Large walk-in closet, Ensuite: 4 piece with full tub
- Additional Bedroom: Yes
- Additional Bathroom: Another 4 piece bathroom
- Laundry Area: Washer and dryer included
- Rough In Plumbing: For future bathroom
Exterior & Lot Features
- Parking Features: Attached Garage, Parking Space(s), Surfaced
- Patio: Private fenced patio
Location & Community
- Common Interest: Condo/Strata
- Community Features: Pets Allowed With Restrictions
- Community: Normanview
- Access To Amenities: Easy access
Property Management & Association
- Association Fee: 282
Tax & Legal Information
- Tax Year: 2024
- Tax Annual Amount: 3102
Additional Features
- Virtual Tour Link: https://unbranded.youriguide.com/5200_7_ave_n_regina_sk/
Room Dimensions

This listing content provided by REALTOR.ca has
been licensed by REALTOR®
members of The Canadian Real Estate Association
members of The Canadian Real Estate Association

















