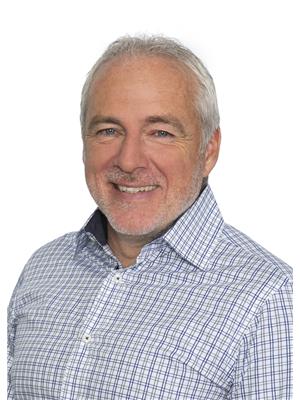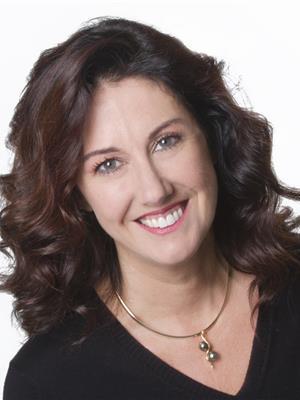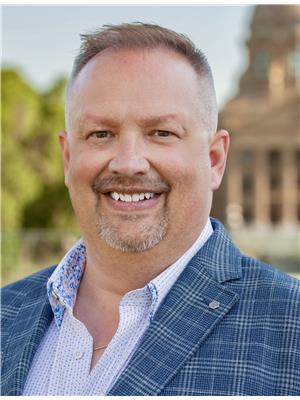5523 Sunview Ga, Sherwood Park
- Bedrooms: 3
- Bathrooms: 3
- Living area: 233.82 square meters
- Type: Residential
- Added: 11 days ago
- Updated: 11 days ago
- Last Checked: 4 hours ago
Looking for an ideal family home in Summerwood? If so, this is the one you have been waiting for! This 2 storey 2500+ sqft home has been meticulously cared for since day one. Upon entering you will be greeted with a spacious entry leading to an open concept living, dining and gourmet kitchen with tons of natural light from the huge south facing windows. Main floor upgrades include beautiful hardwood floors, S/S appliances, granite countertops, island + peninsula, walk in pantry & gas fireplace. Upstairs you will walk directly into the large bonus room that can be used as a second living room or kids playroom. The primary bedroom is large enough for all your needs with a 5 piece ensuite bath that dreams are made of with 2 walk in closets, individual sink areas, makeup station, stand up shower and separate soaker tub. A 4pc bath, 2 secondary bedrooms & laundry room completes this level. Backyard is fully landscaped, fenced and equipped with large composite deck. Basement is ready for your personal touch! (id:1945)
powered by

Property Details
- Cooling: Central air conditioning
- Heating: Forced air
- Stories: 2
- Year Built: 2011
- Structure Type: House
Interior Features
- Basement: Unfinished, Full
- Appliances: Washer, Refrigerator, Gas stove(s), Dishwasher, Dryer, Microwave, Hood Fan, Window Coverings, Garage door opener, Garage door opener remote(s)
- Living Area: 233.82
- Bedrooms Total: 3
- Bathrooms Partial: 1
Exterior & Lot Features
- Lot Features: See remarks
- Parking Features: Attached Garage
Location & Community
- Common Interest: Freehold
Tax & Legal Information
- Parcel Number: 8135002001
Room Dimensions

This listing content provided by REALTOR.ca has
been licensed by REALTOR®
members of The Canadian Real Estate Association
members of The Canadian Real Estate Association

















