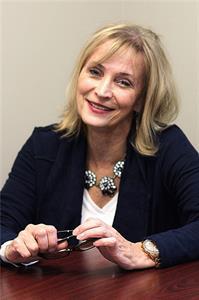670 Bishopsgate Road Unit 1, Paris
- Bedrooms: 3
- Bathrooms: 4
- Living area: 2970 square feet
- Type: Residential
- Added: 79 days ago
- Updated: 37 days ago
- Last Checked: 5 hours ago
Impressive all brick bungalow with attached 2 car garage being offered for the first time. Sitting on 2.9 acre country lot with mature trees, lots of parking and nice landscaping. Close proximity to Hwy 403, Hwy 24, and Hwy 2. Main level is open concept with lots of natural light, large windows, and spacious dining area with door to private deck and gazebo, and gas fireplace in cozy living room. The gourmet kitchen has custom cabinets, large island, granite countertops, plenty of storage, gas stove and stainless steel appliances. This immaculate home offers 3 bedrooms and 4 baths, office and main floor laundry. Primary suite features walk-in closet, private deck, updated bath with freestanding tub and walk in shower. Added bonus is private loft over garage with kitchen, bath and sitting area perfect for weekend visitors or in-law potential. Fully finished walkout basement with spacious rec room, games room, bedroom and second office or hobby room space and 3 piece bath plus workshop with rollup garage door. Backyard oasis offers perfect entertaining spot with spa pool, waterfall, firepit, mature trees, stunning landscaping and sitting areas. Enjoy sunrises and sunsets on any of the private decks. This property is sure to impress ! Please click on virtual tour for additional photos. (id:1945)
powered by

Property Details
- Cooling: Central air conditioning
- Heating: Forced air, Natural gas
- Stories: 1
- Year Built: 2000
- Structure Type: House
- Exterior Features: Brick
- Foundation Details: Poured Concrete
- Architectural Style: Bungalow
Interior Features
- Basement: Partially finished, Full
- Appliances: Washer, Refrigerator, Water softener, Central Vacuum, Gas stove(s), Dishwasher, Stove, Dryer, Hood Fan, Window Coverings, Garage door opener, Microwave Built-in
- Living Area: 2970
- Bedrooms Total: 3
- Fireplaces Total: 2
- Above Grade Finished Area: 2970
- Above Grade Finished Area Units: square feet
- Above Grade Finished Area Source: Other
Exterior & Lot Features
- Lot Features: Cul-de-sac, Paved driveway, Country residential, Gazebo, Sump Pump, Automatic Garage Door Opener
- Water Source: Drilled Well
- Lot Size Units: acres
- Parking Total: 13
- Parking Features: Attached Garage
- Lot Size Dimensions: 2.9
Location & Community
- Directions: Coming from Paris take King Edward (Hwy. 2) to round about and Bishopsgate Rd on left side of Bishopsgate Rd (see Pillars)
- Common Interest: Freehold
- Subdivision Name: 2107 - Victoria Park
- Community Features: Quiet Area, School Bus, Community Centre
Property Management & Association
- Association Fee: 200
- Association Fee Includes: Landscaping, Other, See Remarks
Utilities & Systems
- Sewer: Septic System
- Utilities: Natural Gas, Cable, Telephone
Tax & Legal Information
- Tax Annual Amount: 8046.7
- Zoning Description: RH20
Additional Features
- Security Features: Alarm system, Smoke Detectors
Room Dimensions
This listing content provided by REALTOR.ca has
been licensed by REALTOR®
members of The Canadian Real Estate Association
members of The Canadian Real Estate Association















