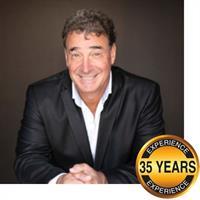Pt Lot 2 Peavinery Road, Oakland
- Bedrooms: 3
- Bathrooms: 3
- Living area: 2732 square feet
- Type: Residential
- Added: 135 days ago
- Updated: 135 days ago
- Last Checked: 20 hours ago
To Be Built- Custom Build your own sprawling 2,732 sq ft bungalow on is it 9 or 10 acres with room to build your own detached shop and choose your own colours & finishes! Featuring 3 bedrooms 2.5 baths, open concept great room to eat-in kitchen, master bedroom with ensuite bath & walk-in closet, formal dining room, main floor laundry & access to 2 car garage, covered patio overlooking yard. Call for more details! (id:1945)
powered by

Property DetailsKey information about Pt Lot 2 Peavinery Road
- Heating: Other
- Stories: 1
- Structure Type: House
- Exterior Features: Other
- Architectural Style: Bungalow
Interior FeaturesDiscover the interior design and amenities
- Basement: Unfinished, Full
- Living Area: 2732
- Bedrooms Total: 3
- Bathrooms Partial: 1
- Above Grade Finished Area: 2732
- Above Grade Finished Area Units: square feet
- Above Grade Finished Area Source: Plans
Exterior & Lot FeaturesLearn about the exterior and lot specifics of Pt Lot 2 Peavinery Road
- Lot Features: Country residential
- Water Source: None
- Parking Total: 4
- Parking Features: Attached Garage
Location & CommunityUnderstand the neighborhood and community
- Directions: Take Hwy 53 into Burford left at Bishopsgate Rd to Peavinery Rd take left lot is last property on the right.
- Common Interest: Freehold
- Subdivision Name: 2118 - Oakland
Utilities & SystemsReview utilities and system installations
- Sewer: No sewage system
Tax & Legal InformationGet tax and legal details applicable to Pt Lot 2 Peavinery Road
- Tax Annual Amount: 271
- Zoning Description: Agriculture
Room Dimensions

This listing content provided by REALTOR.ca
has
been licensed by REALTOR®
members of The Canadian Real Estate Association
members of The Canadian Real Estate Association
Nearby Listings Stat
Active listings
1
Min Price
$1,899,000
Max Price
$1,899,000
Avg Price
$1,899,000
Days on Market
135 days
Sold listings
0
Min Sold Price
$0
Max Sold Price
$0
Avg Sold Price
$0
Days until Sold
days
Nearby Places
Additional Information about Pt Lot 2 Peavinery Road












