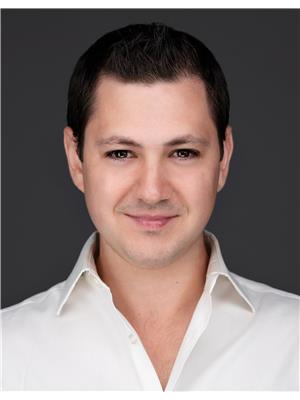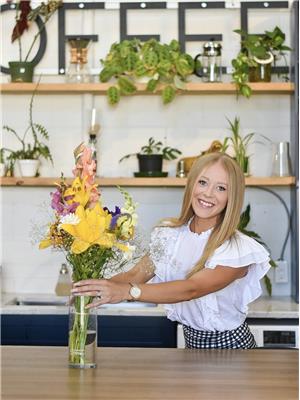343 Phoebe Court, Kelowna
- Bedrooms: 5
- Bathrooms: 5
- Living area: 5316 square feet
- Type: Residential
- Added: 65 days ago
- Updated: 64 days ago
- Last Checked: 20 hours ago
Discover the epitome of luxury living in this stunning family estate, situated on an expansive .47-acre lot at the end of a serene cul-de-sac. The meticulously landscaped resort-style grounds feature an updated saltwater pool with a captivating waterfall, offering breathtaking lake views and multiple spaces for relaxation, lounging, dining, and entertaining. Step inside to find a chef-inspired kitchen, complete with a sprawling center island, double built-in ovens, a top-of-the-line appliance package, a wine fridge, and ample cabinetry. The living room boasts a gorgeous custom gas fireplace and a wall of windows, creating a bright and inviting atmosphere. The elegant dining room seamlessly connects to the outdoor dining space, perfect for al fresco meals. The primary suite is a true retreat, featuring a cozy fireplace, a massive sunroom, and a luxurious ensuite. This level also includes a laundry room, a 3-piece bath, and a home office. Upstairs, you'll find a home gym with large windows, three additional bedrooms—one with a 3-piece ensuite—and another 3-piece bath. The fully finished basement is an entertainer's dream, offering a bar area, a massive wine cellar, and a rec room. With a triple garage and driveway space for up to 10 vehicles, this estate provides ample parking. Don't miss the opportunity to own this exceptional property, where every detail has been thoughtfully designed for comfort and style. (id:1945)
powered by

Property Details
- Roof: Vinyl Shingles, Unknown
- Cooling: Central air conditioning
- Heating: Forced air, In Floor Heating, See remarks
- Stories: 3
- Year Built: 2001
- Structure Type: House
- Exterior Features: Stone, Composite Siding, Other
Interior Features
- Basement: Full
- Flooring: Tile, Carpeted, Other
- Appliances: Washer, Refrigerator, Range - Electric, Dishwasher, Dryer, Microwave, Oven - Built-In
- Living Area: 5316
- Bedrooms Total: 5
- Fireplaces Total: 1
- Fireplace Features: Gas, Unknown
Exterior & Lot Features
- View: City view, Lake view, Mountain view, Valley view, View (panoramic)
- Lot Features: Cul-de-sac, Level lot, Private setting, Corner Site, Irregular lot size, Central island, Jacuzzi bath-tub
- Water Source: Municipal water
- Lot Size Units: acres
- Parking Total: 3
- Pool Features: Pool, Inground pool, Outdoor pool
- Parking Features: Attached Garage, Oversize
- Road Surface Type: Cul de sac
- Lot Size Dimensions: 0.47
- Waterfront Features: Other
Location & Community
- Common Interest: Freehold
- Community Features: Family Oriented
Utilities & Systems
- Sewer: Septic tank
Tax & Legal Information
- Zoning: Unknown
- Parcel Number: 023-941-855
- Tax Annual Amount: 10894.5
Additional Features
- Security Features: Security system, Smoke Detector Only
Room Dimensions
This listing content provided by REALTOR.ca has
been licensed by REALTOR®
members of The Canadian Real Estate Association
members of The Canadian Real Estate Association

















