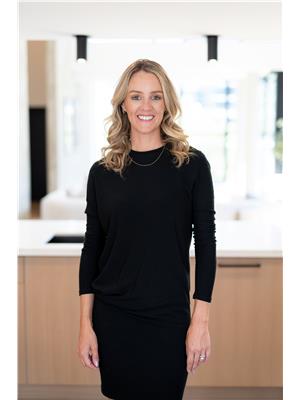801 128 Hazelton Avenue, Toronto
- Bedrooms: 3
- Bathrooms: 4
- Type: Apartment
- Added: 11 days ago
- Updated: 10 days ago
- Last Checked: 9 hours ago
Welcome To 128 Hazelton Avenue, Brand New Luxury Boutique Living In The Heart Of Yorkville. Rare 2-storey Suite offering! With 17 Only Residences & the only 2 storey suite in the building, Imagine This Ultimate Peace & Privacy You Have. This Sub Penthouse Suite Offers North, South & beautiful sunset West Exposures With Almost 4,000 Square Feet. Incredible Detail With Italian Marble, Intricate Millwork Design, Private Elevators And Luxurious Amenities. Unobstructed North (Ramsden Park) & South (Toronto Skyline) Views!
powered by

Show
More Details and Features
Property DetailsKey information about 801 128 Hazelton Avenue
- Cooling: Central air conditioning
- Heating: Forced air, Natural gas
- Structure Type: Apartment
- Exterior Features: Stone
- Type: 2-storey Suite
- Square Footage: Almost 4,000 Square Feet
- Number Of Residences: 17
- Status: Under Construction
Interior FeaturesDiscover the interior design and amenities
- Flooring: Italian Marble
- Bedrooms Total: 3
- Bathrooms Partial: 1
- Ceiling Height: 10' Ceilings
- Millwork Design: Intricate Millwork Design
- Kitchen: Design: Custom Designed Kitchen, Appliances: Built In Miele Appliances
- Laundry: High Efficiency Washer/Dryer
- Private Elevator: true
Exterior & Lot FeaturesLearn about the exterior and lot specifics of 801 128 Hazelton Avenue
- Lot Features: Balcony
- Parking Total: 2
- Parking Features: Underground
- Building Features: Storage - Locker, Exercise Centre, Party Room, Security/Concierge, Visitor Parking
- View: North: Ramsden Park, South: Toronto Skyline, West: Beautiful Sunset
Location & CommunityUnderstand the neighborhood and community
- Directions: Hazelton & Davenport
- Common Interest: Condo/Strata
- Community Features: Community Centre, Pet Restrictions
- Address: 128 Hazelton Avenue
- Neighborhood: Yorkville
Property Management & AssociationFind out management and association details
- Association Name: Icc Property Management
- Association Fee Includes: Common Area Maintenance, Water, Insurance, Parking
- Amenities: Valet Parking, Fitness Centre, Private Dining Room, Library Room Access
Additional FeaturesExplore extra features and benefits
- Security Features: Security system
- Privacy: Ultimate Peace & Privacy
- Number Of Storeys: 2
Room Dimensions

This listing content provided by REALTOR.ca
has
been licensed by REALTOR®
members of The Canadian Real Estate Association
members of The Canadian Real Estate Association
Nearby Listings Stat
Active listings
77
Min Price
$769,900
Max Price
$8,695,000
Avg Price
$2,946,795
Days on Market
141 days
Sold listings
16
Min Sold Price
$1,199,000
Max Sold Price
$11,998,000
Avg Sold Price
$3,272,743
Days until Sold
51 days






















