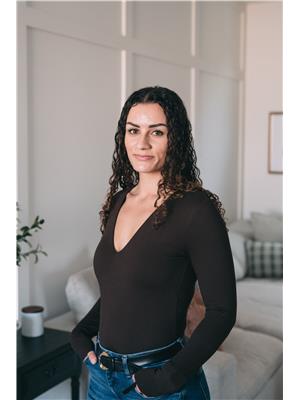21344 91 Av Nw, Edmonton
- Bedrooms: 3
- Bathrooms: 3
- Living area: 133.98 square meters
- Type: Residential
- Added: 6 days ago
- Updated: 2 days ago
- Last Checked: 14 hours ago
RENOVATED, 1442sqft, 2 Storey Home in west end Community of Lewis Estates. This home has been substantially upgraded with a BRAND NEW KITCHEN with Quartz Countertops & undermount S/S sink, Mosaic tile Backsplash & Brand NEW LG S/S Fridge, Stove & Microwave Hoodfan. NEW Garage, built Oct 2024 with permits, has tall interior ceilings & New Garage door & opener. NEW Rear Deck built Oct 2024 with Permits. NEW Shingles(Oct 2024). NEW Vinyl Plank Flooring throughout including stairs(NO Carpet). NEW PAINT throughout, NEW Baseboards, NEW LED LIGHTING & Decora switches/plugs Throughout. NEW Plumbing Fixtures Throughout. NEW Bathroom Vanities with Quartz Countertops & undermount Sinks. A total of 3 spacious bedrooms up and 2.5 bathrooms. A large backyard with firepit. CENTRAL A/C. Walking distance to schools, public transportation & shopping including Costco. Easy access to newly anticipated REC Centre and LRT Station. This home will not disappoint. (id:1945)
powered by

Show More Details and Features
Property DetailsKey information about 21344 91 Av Nw
Interior FeaturesDiscover the interior design and amenities
Exterior & Lot FeaturesLearn about the exterior and lot specifics of 21344 91 Av Nw
Location & CommunityUnderstand the neighborhood and community
Tax & Legal InformationGet tax and legal details applicable to 21344 91 Av Nw
Additional FeaturesExplore extra features and benefits
Room Dimensions

This listing content provided by REALTOR.ca has
been licensed by REALTOR®
members of The Canadian Real Estate Association
members of The Canadian Real Estate Association
Nearby Listings Stat
Nearby Places
Additional Information about 21344 91 Av Nw















