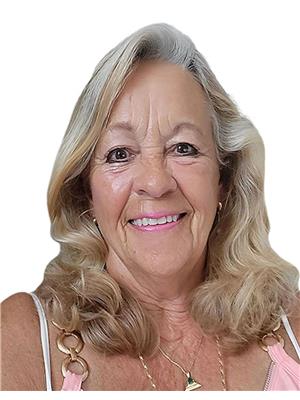Lot 12 Burwell Street, Fort Erie
- Bedrooms: 4
- Bathrooms: 3
- Living area: 2281 square feet
- Type: Residential
- Added: 319 days ago
- Updated: 174 days ago
- Last Checked: 74 days ago
Step into luxury with this stunning new construction at LOT 12 BURWELL Street, Fort Erie, Ontario, now on the market for $847,900.00. As part of the Douglas Model, this exquisite property is a masterpiece of modern design and comfort, offering a generous 2,281 sq/ft of living space thoughtfully designed for a contemporary lifestyle. Featuring 4 bedrooms and 3 bathrooms (2 full, 1 half), it's perfect for families or those seeking extra space. Situated in an urban setting, the property is ideally located near beaches, lakes, major highways, schools, shopping, and trails, making it a prime location for convenient living. The house boasts a full, unfinished basement, offering potential for customization to suit your needs. Built with brick facing/brick veneer and vinyl siding, and featuring a poured concrete foundation and asphalt shingle roof, this home promises durability and style. It includes an attached garage and a private double-wide asphalt driveway, providing ample parking space for 4 vehicles. As a new construction, this home offers the latest in design and efficiency, with a lot size of 40.00 ft x 88.16 ft, under 0.5 acres, providing a comfortable outdoor space for relaxation and entertainment. Equipped with forced air, gas heating, and provisions for municipal water and sewer services, this home ensures a comfortable and efficient living experience. Listed by CENTURY 21 TODAY REALTY LTD, BROKERAGE-FT.ERIE, and presented by Broker Barbara Scarlett, this property is a rare opportunity. For more details or to schedule a viewing, contact Barbara at 905-871-2121 or email barbara.scarlett@century21.ca. Don't miss this chance to own a brand-new, luxurious home in Fort Erie. Book your showing today and step into the future of elegant living! (id:1945)
powered by

Property DetailsKey information about Lot 12 Burwell Street
- Cooling: None
- Heating: Forced air, Natural gas
- Stories: 2
- Structure Type: House
- Exterior Features: Vinyl siding, Brick Veneer
- Foundation Details: Poured Concrete
- Architectural Style: 2 Level
Interior FeaturesDiscover the interior design and amenities
- Basement: Unfinished, Full
- Living Area: 2281
- Bedrooms Total: 4
- Bathrooms Partial: 1
- Above Grade Finished Area: 2281
- Above Grade Finished Area Units: square feet
- Above Grade Finished Area Source: Builder
Exterior & Lot FeaturesLearn about the exterior and lot specifics of Lot 12 Burwell Street
- Lot Features: Paved driveway
- Water Source: Municipal water
- Parking Total: 4
- Parking Features: Attached Garage
Location & CommunityUnderstand the neighborhood and community
- Directions: From Albany turn onto Louisa Street. From Louisa turn Left onto Burwell Street.
- Common Interest: Freehold
- Subdivision Name: 333 - Lakeshore
Utilities & SystemsReview utilities and system installations
- Sewer: Municipal sewage system
Tax & Legal InformationGet tax and legal details applicable to Lot 12 Burwell Street
- Zoning Description: R2
Additional FeaturesExplore extra features and benefits
- 0: Three spacious bedrooms
- 1: Sophisticated bathroom
- 2: Well-appointed kitchen with optional state-of-the-art finishes
- 3: Attached garage and private driveway
- 4: Close proximity to premier educational institutions
- 5: Close proximity to dynamic shopping centers
- 6: Picturesque trails nearby
- 7: Short, scenic drive to the pristine shores of Fort Erie
Room Dimensions

This listing content provided by REALTOR.ca
has
been licensed by REALTOR®
members of The Canadian Real Estate Association
members of The Canadian Real Estate Association
Nearby Listings Stat
Active listings
24
Min Price
$525,000
Max Price
$1,925,000
Avg Price
$815,775
Days on Market
88 days
Sold listings
4
Min Sold Price
$590,000
Max Sold Price
$1,799,000
Avg Sold Price
$930,975
Days until Sold
120 days
Nearby Places
Additional Information about Lot 12 Burwell Street











