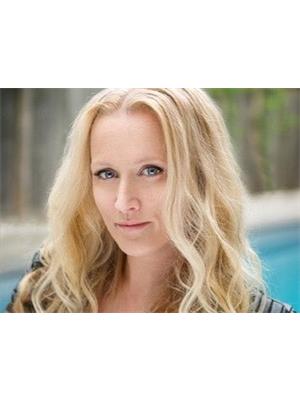108 1440 Clarriage Court, Milton Ford
- Bedrooms: 2
- Bathrooms: 2
- Type: Apartment
- Added: 44 days ago
- Updated: 44 days ago
- Last Checked: 1 days ago
Brand new, never-lived, fully upgraded MV1 condos built by Great Gulf 2 Bedroom with 2 Bathroom condo. An ideal blend of country charm and cosmopolitan convenience. One of the most perfect destinations for modern living, it's urban. Its community. Its nature. It's the best of all worlds, designed for how you want to live with a 10-foot ceiling and high-class premium finishes, including the kitchen with a Nordic Loft Quartz counter with an under-mount sink with willow grey colour kitchen cabinets, Stainless steel appliances, built-in microwave and dishwasher, an ensuite washroom, and a 2nd washroom with 3 pcs Blackwood cabinetry, Ocean Foam Quartz countertops with an under-mount sink and a white tub and 2nd washroom with standing shower, Davenport Ash Bone floor tiles with Soho Canvas white glossy wall tiles, and Premium Watson Natural Oak laminate floor all over the unit. Picture Windows in the unit, Master bedroom with closet with 3 pieces ensuite, 2nd bedroom with glass wall and big size closet, One underground parking spot and one locker, visitors parking, Easy access to Huge-size private terraces with green space like a home backyard for outside sitting and kids play area with professional landscaping managed by a management company, Bike storage, amenities like a fitness studio, outdoor BBQ patio, lounges, and a party room, Easy access to the 400-series highways, GO transit, shopping center, place of worship, Kelso Lake, Niagara Escarpment, Spring Ridge Farm, and downtown Toronto. (id:1945)
powered by

Property DetailsKey information about 108 1440 Clarriage Court
- Cooling: Central air conditioning
- Heating: Forced air, Natural gas
- Structure Type: Apartment
- Exterior Features: Brick, Stucco
Interior FeaturesDiscover the interior design and amenities
- Flooring: Tile, Laminate
- Appliances: Washer, Refrigerator, Stove, Dryer, Microwave, Window Coverings, Garage door opener remote(s)
- Bedrooms Total: 2
Exterior & Lot FeaturesLearn about the exterior and lot specifics of 108 1440 Clarriage Court
- Lot Features: Carpet Free, In suite Laundry
- Parking Total: 1
- Parking Features: Underground
- Building Features: Storage - Locker, Exercise Centre, Recreation Centre, Visitor Parking
Location & CommunityUnderstand the neighborhood and community
- Directions: Regional Rd 25 & Whitlock Ave
- Common Interest: Condo/Strata
- Community Features: Community Centre, Pet Restrictions
Property Management & AssociationFind out management and association details
- Association Fee: 459.02
- Association Name: Crossbridge Condominium Services Ltd.
- Association Fee Includes: Common Area Maintenance, Insurance, Parking
Additional FeaturesExplore extra features and benefits
- Security Features: Alarm system, Smoke Detectors, Monitored Alarm
Room Dimensions
| Type | Level | Dimensions |
| Living room | Main level | 3.3 x 3.18 |
| Primary Bedroom | Main level | 3.64 x 3.12 |
| Bedroom 2 | Main level | 3.03 x 2.33 |
| Kitchen | Main level | 3.38 x 3.18 |
| Dining room | Main level | 3.3 x 3.18 |
| Bathroom | Main level | 1.52 x 2.74 |
| Bathroom | Main level | 2.87 x 1.92 |

This listing content provided by REALTOR.ca
has
been licensed by REALTOR®
members of The Canadian Real Estate Association
members of The Canadian Real Estate Association
Nearby Listings Stat
Active listings
1
Min Price
$749,900
Max Price
$749,900
Avg Price
$749,900
Days on Market
44 days
Sold listings
1
Min Sold Price
$789,999
Max Sold Price
$789,999
Avg Sold Price
$789,999
Days until Sold
9 days













