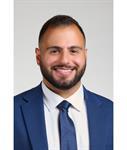1705 Playfair Drive S Unit 109, Ottawa
- Bedrooms: 1
- Bathrooms: 1
- Type: Apartment
- Added: 78 days ago
- Updated: 4 days ago
- Last Checked: 8 hours ago
One of the nicest condo buildings in Ottawa. Beautiful solid oak floors throughout. Walk out from your condo to an inviting green park like setting in front or trails at back without ever having to wait for an elevator!!! This condo is spacious and a must see with a separate dining room, a large living room and a spacious bedroom. The neighbourhood is fabulous, bordering Alta Vista, within walking distance to the Ottawa General Hospital. It offers in-unit laundry and a comfortable patio, perfect for soaking in the beautiful scenery. With its south-facing exposure, you'll enjoy plenty of sunlight and benefit from low heating costs. The property includes underground parking and a separate storage locker and secure bike storage. The building's amenities are exceptional, offering residents a luxurious lifestyle with a fitness center and social lounge. Don’t miss out on this opportunity. Schedule your private appointment today before its sold. (id:1945)
powered by

Property DetailsKey information about 1705 Playfair Drive S Unit 109
Interior FeaturesDiscover the interior design and amenities
Exterior & Lot FeaturesLearn about the exterior and lot specifics of 1705 Playfair Drive S Unit 109
Location & CommunityUnderstand the neighborhood and community
Property Management & AssociationFind out management and association details
Utilities & SystemsReview utilities and system installations
Tax & Legal InformationGet tax and legal details applicable to 1705 Playfair Drive S Unit 109
Room Dimensions

This listing content provided by REALTOR.ca
has
been licensed by REALTOR®
members of The Canadian Real Estate Association
members of The Canadian Real Estate Association
Nearby Listings Stat
Active listings
19
Min Price
$2,695
Max Price
$774,900
Avg Price
$459,221
Days on Market
148 days
Sold listings
4
Min Sold Price
$304,900
Max Sold Price
$729,900
Avg Sold Price
$508,675
Days until Sold
66 days
















