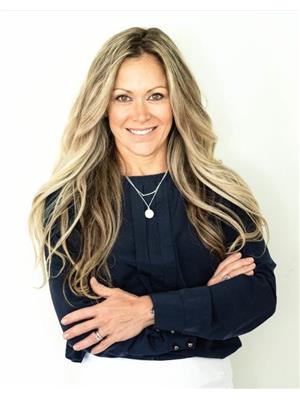2019 Carling Avenue Unit 702, Ottawa
- Bedrooms: 1
- Bathrooms: 2
- Type: Apartment
- Added: 18 days ago
- Updated: 15 days ago
- Last Checked: 16 hours ago
Modern open concept living at it's best! This 2 bedroom condo was converted to a 1 bedroom w/guest bed tucked away until needed to maximise & add to the customizable living space. A unique blend of modern luxury & thoughtful design. Unit offers open-concept space, perfect for a modern living w/gourmet kitchen, living & dining room w/sun-filled south facing windows provide stunning views of both treetops & cityscape. Perfect for entertaining friends & family. Gourmet kitchen w/cleverly designed drawers & cupboards provides ample storage space & maintains the sleek modern design & feel. It comes equipped w/SS appliances, granite counters & breakfast bar. The expansive primary suite includes a walk-in closet, while 2 spa-inspired bathrooms boast sleek, contemporary finishes, including a walk-in shower. In-unit laundry & home office. This residence offers well-maintained amenities w/outdoor pool & guest suite. Some pictures virtually staged. 24 hour irrevoc on all offers. (id:1945)
powered by

Property DetailsKey information about 2019 Carling Avenue Unit 702
Interior FeaturesDiscover the interior design and amenities
Exterior & Lot FeaturesLearn about the exterior and lot specifics of 2019 Carling Avenue Unit 702
Location & CommunityUnderstand the neighborhood and community
Business & Leasing InformationCheck business and leasing options available at 2019 Carling Avenue Unit 702
Property Management & AssociationFind out management and association details
Utilities & SystemsReview utilities and system installations
Tax & Legal InformationGet tax and legal details applicable to 2019 Carling Avenue Unit 702
Additional FeaturesExplore extra features and benefits
Room Dimensions

This listing content provided by REALTOR.ca
has
been licensed by REALTOR®
members of The Canadian Real Estate Association
members of The Canadian Real Estate Association
Nearby Listings Stat
Active listings
55
Min Price
$1,400
Max Price
$1,350,000
Avg Price
$671,522
Days on Market
74 days
Sold listings
20
Min Sold Price
$374,900
Max Sold Price
$1,149,900
Avg Sold Price
$754,385
Days until Sold
44 days

















