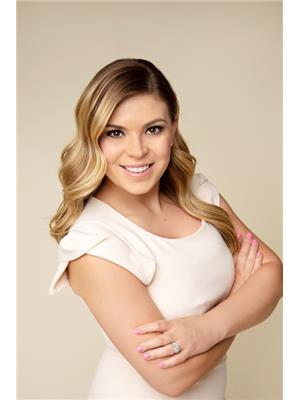110 Ivy Crescent, Whitchurch Stouffville Stouffville
- Bedrooms: 4
- Bathrooms: 3
- Type: Residential
- Added: 29 days ago
- Updated: 19 days ago
- Last Checked: 1 days ago
* Loc.! Loc.! Loc.!, $$ Newly spent upgraded 2 Story detached house on 60' wider lot, Nestled on friendly quiet Cres in sought after Stouffville community, Over 3000 sf living space Incl finished bsmt, Fresh painting, Landscaped front & backyards, Spacious 4 Br on 2nd Flr & Large prime rm w. 5pc ensuite & W/I closet, Circular staircase, New ceramic floor & New quartz countertop, New powder rm, New LED lights & pot lights, Cozy family rm w. decorative electric fireplace overlooks kitchen & backyard, Shingle(19), High quality 6' hardwood floor (17) throughout, Hi-Ef Furnace(18), All S/S appl, Double garage inside access to house, Total 6 parking, Very private fenced backyard, Steps to shopping/plaza, Close to all amenities/schools/community center/parks! minutes drive to Hwy7/407/404, Move-in ready!!!*
powered by

Property DetailsKey information about 110 Ivy Crescent
- Cooling: Central air conditioning
- Heating: Forced air, Natural gas
- Stories: 2
- Structure Type: House
- Exterior Features: Brick
- Foundation Details: Poured Concrete
Interior FeaturesDiscover the interior design and amenities
- Basement: Finished, N/A
- Flooring: Hardwood, Laminate, Carpeted, Ceramic
- Appliances: Water softener, Garage door opener remote(s)
- Bedrooms Total: 4
- Bathrooms Partial: 1
Exterior & Lot FeaturesLearn about the exterior and lot specifics of 110 Ivy Crescent
- Water Source: Municipal water
- Parking Total: 6
- Parking Features: Attached Garage
- Building Features: Fireplace(s)
- Lot Size Dimensions: 60.43 x 110.03 FT
Location & CommunityUnderstand the neighborhood and community
- Directions: Tenth Line /Main St
- Common Interest: Freehold
Utilities & SystemsReview utilities and system installations
- Sewer: Sanitary sewer
- Utilities: Sewer
Tax & Legal InformationGet tax and legal details applicable to 110 Ivy Crescent
- Tax Annual Amount: 6327
Room Dimensions
| Type | Level | Dimensions |
| Recreational, Games room | Basement | 9.16 x 2.98 |
| Exercise room | Basement | 3.62 x 3.03 |
| Living room | Ground level | 8.78 x 3.2 |
| Dining room | Ground level | 8.78 x 3.2 |
| Kitchen | Ground level | 3.3 x 2.95 |
| Eating area | Ground level | 3.35 x 3.04 |
| Family room | Ground level | 5.79 x 3.2 |
| Primary Bedroom | Second level | 6.53 x 3.23 |
| Bedroom 2 | Second level | 3.55 x 3.04 |
| Bedroom 3 | Second level | 4.11 x 3.04 |
| Bedroom 4 | Second level | 4.11 x 3.04 |

This listing content provided by REALTOR.ca
has
been licensed by REALTOR®
members of The Canadian Real Estate Association
members of The Canadian Real Estate Association
Nearby Listings Stat
Active listings
13
Min Price
$939,000
Max Price
$2,399,000
Avg Price
$1,346,908
Days on Market
71 days
Sold listings
0
Min Sold Price
$0
Max Sold Price
$0
Avg Sold Price
$0
Days until Sold
days
Nearby Places
Recently Sold Properties
4
4
3
m2
$1,398,000
In market 104 days
Invalid date
4
3
3
m2
$1,195,000
In market 62 days
Invalid date
4
4
m2
$1,088,000
In market 47 days
Invalid date
4
5
m2
$1,738,000
In market 41 days
Invalid date














