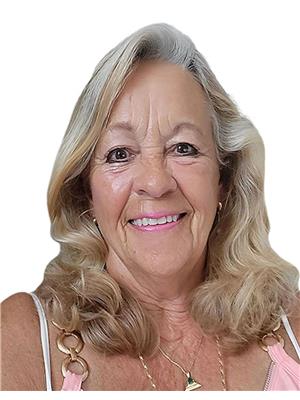1194 Bertie Street, Fort Erie 334 Crescent Park
- Bedrooms: 3
- Bathrooms: 1
- Type: Residential
- Added: 17 days ago
- Updated: 2 days ago
- Last Checked: 1 days ago
Welcome to 1194 Bertie Street, a beautifully renovated 1.5-story home that seamlessly combines modern updates with tranquil surroundings. This inviting property features a brand-new kitchen and bathroom, ensuring a contemporary living experience with style and functionality. Inside, you'll find a spacious living room that invites relaxation and gatherings. Upstairs, two well-sized bedrooms provide ample space, with the primary bedroom on main floor (wheelchair accessibility) offering access to a private balcony perfect for enjoying your morning coffee or stargazing in the evening. This home is set on a vast 5.8-acre lot, with approximately 1 acre cleared, while the rest remains lushly treed, offering privacy and a natural escape. Equipped with a full basement, a new heat pump for efficient heating and cooling, and a backup generator for peace of mind, this property is ready for comfortable year-round living. (id:1945)
powered by

Property DetailsKey information about 1194 Bertie Street
- Cooling: Central air conditioning
- Heating: Heat Pump, Propane
- Stories: 1.5
- Structure Type: House
- Exterior Features: Vinyl siding
- Foundation Details: Concrete
Interior FeaturesDiscover the interior design and amenities
- Basement: Unfinished, Full
- Bedrooms Total: 3
Exterior & Lot FeaturesLearn about the exterior and lot specifics of 1194 Bertie Street
- Lot Features: Level lot, Irregular lot size, Partially cleared, Flat site, Conservation/green belt, Lighting
- Water Source: Municipal water
- Parking Total: 5
- Parking Features: Detached Garage
- Lot Size Dimensions: 481.4 x 520 FT
Location & CommunityUnderstand the neighborhood and community
- Directions: Spears Road
- Common Interest: Freehold
Utilities & SystemsReview utilities and system installations
- Sewer: Septic System
- Utilities: Cable, Electricity Connected
Tax & Legal InformationGet tax and legal details applicable to 1194 Bertie Street
- Tax Year: 2024
- Tax Annual Amount: 3539
- Zoning Description: PI
Additional FeaturesExplore extra features and benefits
- Security Features: Controlled entry
Room Dimensions
| Type | Level | Dimensions |
| Living room | Main level | 5.84 x 6.2 |
| Kitchen | Main level | 3.2 x 5 |
| Office | Main level | 3.02 x 3.17 |
| Bedroom | Main level | 3.1 x 2.49 |
| Bedroom | Second level | 3 x 5.84 |
| Bedroom | Second level | 3.02 x 5.84 |
| Laundry room | Second level | 2.01 x 3.12 |

This listing content provided by REALTOR.ca
has
been licensed by REALTOR®
members of The Canadian Real Estate Association
members of The Canadian Real Estate Association
Nearby Listings Stat
Active listings
7
Min Price
$299,000
Max Price
$944,444
Avg Price
$504,778
Days on Market
26 days
Sold listings
0
Min Sold Price
$0
Max Sold Price
$0
Avg Sold Price
$0
Days until Sold
days















