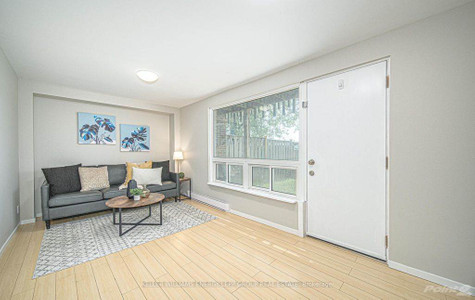135 Ribblesdale Drive, Whitby Pringle Creek
- Bedrooms: 2
- Bathrooms: 2
- Type: Residential
Source: Public Records
Note: This property is not currently for sale or for rent on Ovlix.
We have found 6 Houses that closely match the specifications of the property located at 135 Ribblesdale Drive with distances ranging from 2 to 10 kilometers away. The prices for these similar properties vary between 569,000 and 799,900.
Recently Sold Properties
Nearby Places
Name
Type
Address
Distance
Hot Rocks Creative Diner
Restaurant
728 Anderson St
0.2 km
Anderson Collegiate and Vocational Institute
School
Whitby
1.1 km
Signature Indian Cuisine
Restaurant
1121 Dundas St E
1.4 km
Teriyaki House
Restaurant
102 Lupin Dr
1.6 km
Brother's Restaurant (Whitby)
Restaurant
110 Lupin Dr
1.6 km
The Brock House
Restaurant
918 Brock St N
1.6 km
Tim Hortons
Cafe
516 Brock St N
1.8 km
Trafalgar Castle School
School
401 Reynolds St
2.0 km
Nice-Bistro
Restaurant
117 Brock St N
2.1 km
Whitby Public Library Central Branch
Library
405 Dundas St W
2.5 km
Chatterpauls
Restaurant
3500 Brock St N
2.5 km
Bella Notte Ristorante
Restaurant
3570 Brock St N
2.5 km
Property Details
- Cooling: Central air conditioning
- Heating: Forced air, Natural gas
- Stories: 1
- Structure Type: House
- Exterior Features: Brick
- Foundation Details: Poured Concrete
- Architectural Style: Bungalow
Interior Features
- Basement: Finished, N/A
- Flooring: Laminate, Carpeted, Vinyl
- Appliances: Washer, Refrigerator, Central Vacuum, Dishwasher, Stove, Dryer, Microwave, Window Coverings, Water Heater
- Bedrooms Total: 2
Exterior & Lot Features
- Water Source: Municipal water
- Parking Total: 3
- Parking Features: Attached Garage
- Lot Size Dimensions: 30 x 114 FT
Location & Community
- Directions: Anderson & Manning
Utilities & Systems
- Sewer: Sanitary sewer
Tax & Legal Information
- Tax Annual Amount: 5139.83
Open House Sat. Sept. 28 and Sun. Sept. 29 from 2-4pm! Immaculate bungalow in high demand Pringle Creek community with great ""walk ability"" to parks, schools, shops and public transit. Large principal rooms with renovated baths and updated kitchen with double pantries, show stopping professionally finished basement with pot lights, main floor laundry and access to the garage. The professionally landscaped exterior with two tier garden, retaining wall and entry will impress the most discerning gardener. (id:1945)
Demographic Information
Neighbourhood Education
| Master's degree | 10 |
| Bachelor's degree | 10 |
| College | 65 |
| Degree in medicine | 10 |
| University degree at bachelor level or above | 25 |
Neighbourhood Marital Status Stat
| Married | 90 |
| Widowed | 15 |
| Divorced | 20 |
| Separated | 20 |
| Never married | 85 |
| Living common law | 35 |
| Married or living common law | 120 |
| Not married and not living common law | 135 |
Neighbourhood Construction Date
| 1961 to 1980 | 55 |
| 1981 to 1990 | 30 |
| 1991 to 2000 | 15 |






