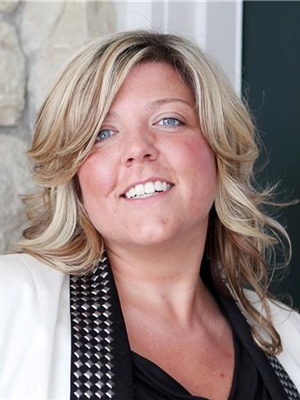40 Golden Meadows Drive, Otonabeesouth Monaghan
- Bedrooms: 6
- Bathrooms: 5
- Type: Residential
- Added: 54 days ago
- Updated: 24 days ago
- Last Checked: 18 hours ago
Introducing an exceptional opportunity to own a newly built, fully detached brick 2-storey house in Riverbend Estates. This impressive residence features 5+1 bedrooms, 5 bathrooms, 10-ft ceilings, a spacious 3-car garage, and a 12-car driveway, all situated on a serene ravine lot. With over 3,900 sqft, the bright, open-concept interior includes a welcoming entryway with elegant porcelain flooring and abundant natural light. The main floor boasts a dedicated office, a modern kitchen with a large island and high-end stainless steel appliances, and a cozy family room featuring built-ins and a gas fireplace perfect for gatherings. Upstairs, five generously sized bedrooms, and 4 modern washrooms. Walk-out basement, complete with large above-grade windows that can double your living space once finished. This unique property provides ample room for storing boats and trailers and is part of a self-contained community that backs onto the Otonabee River. Enjoy access to a private boat launch and walking trails just across the street. Conveniently located 10 minutes from downtown Peterborough and easily accessible via Hwy 115, with a nearby school bus route. Don't miss this opportunity to experience the perfect blend of small-town charm and modern. Home has approximately 100k in upgrades with brand-new appliances
powered by

Property DetailsKey information about 40 Golden Meadows Drive
Interior FeaturesDiscover the interior design and amenities
Exterior & Lot FeaturesLearn about the exterior and lot specifics of 40 Golden Meadows Drive
Location & CommunityUnderstand the neighborhood and community
Property Management & AssociationFind out management and association details
Utilities & SystemsReview utilities and system installations
Room Dimensions

This listing content provided by REALTOR.ca
has
been licensed by REALTOR®
members of The Canadian Real Estate Association
members of The Canadian Real Estate Association
Nearby Listings Stat
Active listings
1
Min Price
$1,450,000
Max Price
$1,450,000
Avg Price
$1,450,000
Days on Market
53 days
Sold listings
0
Min Sold Price
$0
Max Sold Price
$0
Avg Sold Price
$0
Days until Sold
days
Nearby Places
Additional Information about 40 Golden Meadows Drive
















