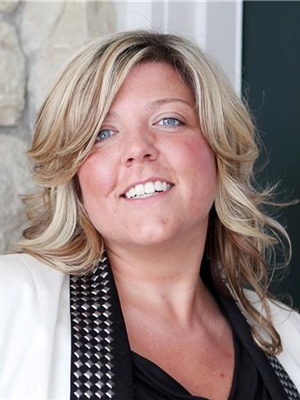1009 Fairbairn Street, Peterborough
- Bedrooms: 4
- Bathrooms: 2
- Living area: 3980 square feet
- Type: Residential
- Added: 112 days ago
- Updated: 111 days ago
- Last Checked: 15 hours ago
All Brick Bungalow nestled on a well treed lot, being just under an acre - has the opportunity for future development in the rear and is truly a one of a kind opportunity if one desired. This 3980 sq ft ranch style bungalow is comprised with many upgrades, featuring four bedrooms on the main floor, multiple fireplaces, entertainment areas on both levels for all to enjoy. Four seasoned sunroom leads to large two tier deck overlooking the 20x40 inground heated pool, a true outdoor private entertainment haven. Minutes to all amenities. (id:1945)
powered by

Property DetailsKey information about 1009 Fairbairn Street
- Cooling: Central air conditioning
- Heating: Forced air, Natural gas
- Stories: 1
- Year Built: 1965
- Structure Type: House
- Exterior Features: Brick
- Foundation Details: Block
- Architectural Style: Bungalow
Interior FeaturesDiscover the interior design and amenities
- Basement: Finished, Full
- Appliances: Washer, Refrigerator, Water softener, Dishwasher, Stove, Dryer, Microwave, Hood Fan, Window Coverings, Garage door opener
- Living Area: 3980
- Bedrooms Total: 4
- Fireplaces Total: 2
- Bathrooms Partial: 1
- Fireplace Features: Wood, Stove
- Above Grade Finished Area: 1990
- Below Grade Finished Area: 1990
- Above Grade Finished Area Units: square feet
- Below Grade Finished Area Units: square feet
- Above Grade Finished Area Source: Owner
- Below Grade Finished Area Source: Owner
Exterior & Lot FeaturesLearn about the exterior and lot specifics of 1009 Fairbairn Street
- Lot Features: Automatic Garage Door Opener
- Water Source: Drilled Well
- Parking Total: 9
- Parking Features: Attached Garage, Carport
Location & CommunityUnderstand the neighborhood and community
- Directions: Towerhill Rd/ Fairbairn St/ Lily Lake Rd.
- Common Interest: Freehold
- Subdivision Name: 1 South
- Community Features: School Bus
Tax & Legal InformationGet tax and legal details applicable to 1009 Fairbairn Street
- Tax Annual Amount: 6027.61
- Zoning Description: RES
Room Dimensions

This listing content provided by REALTOR.ca
has
been licensed by REALTOR®
members of The Canadian Real Estate Association
members of The Canadian Real Estate Association
Nearby Listings Stat
Active listings
25
Min Price
$350,000
Max Price
$998,968
Avg Price
$636,994
Days on Market
52 days
Sold listings
10
Min Sold Price
$549,900
Max Sold Price
$699,900
Avg Sold Price
$635,960
Days until Sold
43 days
Nearby Places
Additional Information about 1009 Fairbairn Street













































