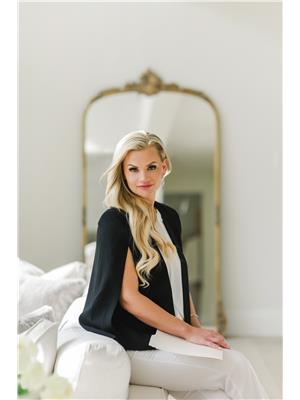6040 Middle Side Road North, Amherstburg
- Bedrooms: 3
- Bathrooms: 2
- Type: Residential
- Added: 2 days ago
- Updated: 2 days ago
- Last Checked: 3 hours ago
Welcome to county living at 6040 Middle Side Road, Amherstburg. This 3 bedroom 2 bathroom ranch sits on a large 150 ft x 150 ft lot. This home features a large covered front porch, perfect for sipping your morning coffee on, an inviting living room with a large granite feature wall with gas fireplace and bay window open to an updated kitchen including granite counters, backsplash and island. Walk through a breeze way to get access to the two car garage and a large backyard perfect for relaxing by the pool and entertaining by the outdoor bar, and firepit. The main level includes two bedrooms and 1 bathroom (access from primary and hallway). The finished basement features a large family room with a gas fireplace, rec room, a 3rd bedroom and 2nd bathroom as well as cold room storage. If you're looking for a ranch in the county with a large lot and swimming pool, we have you covered. (id:1945)
powered by

Property Details
- Cooling: Central air conditioning
- Heating: Forced air, Natural gas
- Stories: 1
- Year Built: 1973
- Structure Type: House
- Exterior Features: Brick, Aluminum/Vinyl
- Foundation Details: Block
- Architectural Style: Bungalow, Ranch
Interior Features
- Flooring: Laminate, Ceramic/Porcelain
- Appliances: Washer, Refrigerator, Dishwasher, Oven, Dryer, Microwave, Cooktop
- Bedrooms Total: 3
- Fireplaces Total: 1
- Fireplace Features: Gas, Insert
Exterior & Lot Features
- Lot Features: Double width or more driveway, Front Driveway, Gravel Driveway
- Pool Features: Inground pool, Pool equipment
- Parking Features: Attached Garage, Garage
- Lot Size Dimensions: 150.54X150.63
Location & Community
- Common Interest: Freehold
- Street Dir Suffix: North
Utilities & Systems
- Sewer: Septic System
Tax & Legal Information
- Tax Year: 2024
- Zoning Description: RES
Room Dimensions
This listing content provided by REALTOR.ca has
been licensed by REALTOR®
members of The Canadian Real Estate Association
members of The Canadian Real Estate Association


















