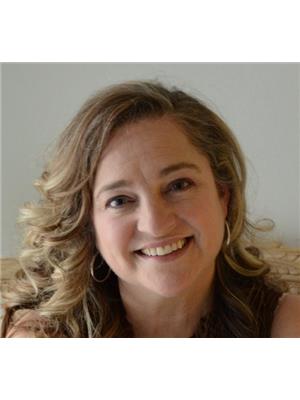577 Glancaster Road, Mount Hope
- Bedrooms: 3
- Bathrooms: 2
- Living area: 1145 square feet
- Type: Residential
- Added: 1 day ago
- Updated: 1 days ago
- Last Checked: 3 hours ago
Welcome to 577 Glancaster Rd., featuring a beautifully presented 3 bedroom, 2 bath bungalow on a coveted 75’ x 200’ deep lot. This unique location offers a rare blend of country and community living, all within minutes of city amenities. This brick beauty features an updated kitchen, carefree laminate flooring in the living room, dining room and hallway, updated carpets in the bedrooms, huge modern L-shaped rec-room, a 2nd bathroom with heated flooring and a basement workshop for the hobbyist. Patio doors lead to the rear deck and patio and overlook a huge private yard. Don’t delay, book your appointment before it’s gone. (id:1945)
powered by

Property Details
- Heating: Forced air, Natural gas
- Stories: 1
- Year Built: 1959
- Structure Type: House
- Exterior Features: Brick
- Foundation Details: Block
- Architectural Style: Bungalow
Interior Features
- Basement: Finished, Full
- Living Area: 1145
- Bedrooms Total: 3
- Above Grade Finished Area: 1145
- Above Grade Finished Area Units: square feet
- Above Grade Finished Area Source: Other
Exterior & Lot Features
- Lot Features: Paved driveway, No Driveway, Country residential, Sump Pump
- Water Source: Municipal water
- Parking Total: 6
Location & Community
- Directions: Glancaster Rd between Twenty Rd and Dickenson Rd
- Common Interest: Freehold
- Subdivision Name: 530 - Rural Glanbrook
- Community Features: Community Centre
Utilities & Systems
- Sewer: Septic System
Tax & Legal Information
- Tax Annual Amount: 4306
Room Dimensions
This listing content provided by REALTOR.ca has
been licensed by REALTOR®
members of The Canadian Real Estate Association
members of The Canadian Real Estate Association















