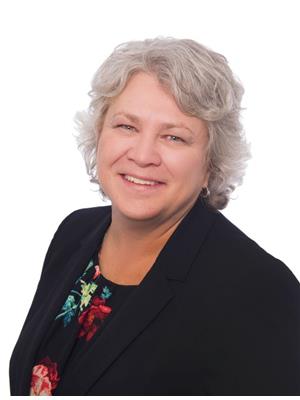12 Robertson Road, Angus
- Bedrooms: 4
- Bathrooms: 2
- Living area: 1068 square feet
- Type: Residential
Source: Public Records
Note: This property is not currently for sale or for rent on Ovlix.
We have found 6 Houses that closely match the specifications of the property located at 12 Robertson Road with distances ranging from 2 to 10 kilometers away. The prices for these similar properties vary between 549,000 and 959,000.
Recently Sold Properties
Nearby Places
Name
Type
Address
Distance
Pizza Pizza
Restaurant
195 Mill St
0.5 km
Angus Morrison Elementary School
School
Essa
1.5 km
Nottawasaga Pines Secondary School
School
8505 County Road 10
1.9 km
Tim Hortons
Cafe
Borden Airport
4.0 km
Base Borden Military Museum
Museum
Essa
4.5 km
Canadian Forces Base Borden
Establishment
60 Ortona Rd
6.3 km
Barrie Hill Farms
Food
2935 Barrie Hill Rd
12.1 km
Snow Valley Ski Resort
Store
2632 Vespra Valley Road
12.6 km
Bear Creek Secondary School
School
100 Red Oak Dr
12.9 km
Edenvale Aerodrome
Airport
5195 Ontario 26
14.1 km
Sandy Hollow Buffer
Park
Barrie
14.4 km
Best Sicilian Gourmet Pizza & Pasta
Bar
225 Ferndale Dr S #4
14.9 km
Property Details
- Cooling: Central air conditioning
- Heating: Forced air, Natural gas
- Stories: 1
- Year Built: 1990
- Structure Type: House
- Exterior Features: Brick, Vinyl siding
- Foundation Details: Poured Concrete
- Architectural Style: Raised bungalow
Interior Features
- Basement: Finished, Full
- Appliances: Washer, Refrigerator, Dishwasher, Stove, Dryer, Window Coverings, Garage door opener, Microwave Built-in
- Living Area: 1068
- Bedrooms Total: 4
- Fireplaces Total: 1
- Fireplace Features: Electric, Other - See remarks
- Above Grade Finished Area: 1068
- Above Grade Finished Area Units: square feet
- Above Grade Finished Area Source: Other
Exterior & Lot Features
- Lot Features: Paved driveway, Sump Pump
- Water Source: Municipal water
- Parking Total: 5
- Parking Features: Attached Garage
Location & Community
- Directions: Robertson Rd. & McCarthy Cres.
- Common Interest: Freehold
- Subdivision Name: ES10 - Angus
- Community Features: Community Centre
Utilities & Systems
- Sewer: Municipal sewage system
Tax & Legal Information
- Tax Annual Amount: 2438.94
- Zoning Description: Residential
Welcome to 12 Robertson. This beautiful raised bungalow is situated in a great family friendly neighborhood, with 4 Bedrooms total and 2 full baths, this house will not disappoint. Recent upgrades include a new roof, venting and upgraded insulation(2024), New Furnace and A/C (2022), New back sliding door and front door (2022), as well as a landscaped yard and refinished back deck. With no sidewalk on the street there is parking for at least 6 cars in the driveway. Upstairs you will find a large, open living and dining area with direct access to the backyard through a new sliding door. A large primary suite with a door directly to the bathroom, as well as another great size bedroom. The basement offers a large rec room and 2 more bedroom's with a full bath. There is also a laundry room with lots of extra storage. In the backyard there is a large tiered deck with two separate entertaining areas, two sheds, one with a garage door for all your gardening equipment and storage. This house has a convenient pass through garage door to provide easy access to the backyard. This home shows great pride of ownership inside and out! (id:1945)
Demographic Information
Neighbourhood Education
| Bachelor's degree | 10 |
| Certificate of Qualification | 10 |
| College | 100 |
| University degree at bachelor level or above | 15 |
Neighbourhood Marital Status Stat
| Married | 200 |
| Widowed | 20 |
| Divorced | 25 |
| Separated | 25 |
| Never married | 105 |
| Living common law | 55 |
| Married or living common law | 260 |
| Not married and not living common law | 180 |
Neighbourhood Construction Date
| 1961 to 1980 | 55 |
| 1981 to 1990 | 40 |
| 1991 to 2000 | 35 |
| 2001 to 2005 | 15 |
| 2006 to 2010 | 40 |
| 1960 or before | 25 |









