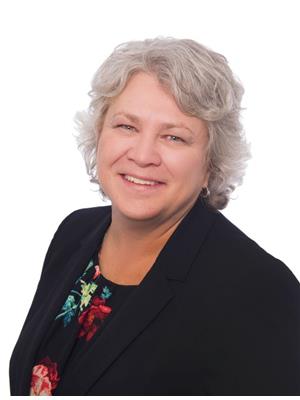134 Cecil Street, Angus
- Bedrooms: 3
- Bathrooms: 2
- Living area: 2108 square feet
- Type: Residential
- Added: 13 days ago
- Updated: 2 days ago
- Last Checked: 4 hours ago
Presenting 134 Cecil St, Angus—an exceptional custom-built home that stands out with its contemporary design and impeccable finishes. Set on a generously sized, deep lot, this is a rare opportunity to own a truly remarkable property. Step into your dream kitchen, perfect for entertaining around the spacious island, and enjoy the open layout that exudes elegance and functionality. Every detail has been carefully considered: designer lighting that captures the eye, stylish flooring that speaks volumes, and a modern, magazine-worthy fireplace. The versatile home office and additional bedroom offer both practicality and style, while the primary bedroom with its luxurious ensuite will be your perfect retreat at the end of the day. The stunning rec room provides the ideal space for relaxation, while the separate entrance to the basement offers incredible in-law suite potential. Whether hosting unforgettable gatherings or simply basking in the sun in the serene backyard, this home is designed for both style and comfort. With its designer touches and a neighborhood perfect for families, this home is sure to leave a lasting impression. (id:1945)
powered by

Property Details
- Cooling: Central air conditioning
- Heating: Forced air, Natural gas
- Stories: 1
- Structure Type: House
- Exterior Features: Vinyl siding, Other
- Architectural Style: Bungalow
Interior Features
- Basement: Partially finished, Full
- Appliances: Washer, Refrigerator, Dishwasher, Stove, Dryer
- Living Area: 2108
- Bedrooms Total: 3
- Fireplaces Total: 3
- Above Grade Finished Area: 1596
- Below Grade Finished Area: 512
- Above Grade Finished Area Units: square feet
- Below Grade Finished Area Units: square feet
- Above Grade Finished Area Source: Plans
- Below Grade Finished Area Source: Other
Exterior & Lot Features
- Water Source: Municipal water
- Parking Total: 8
- Parking Features: Attached Garage
Location & Community
- Directions: BRENTWOOD DRIVE TO CECIL STREET
- Common Interest: Freehold
- Subdivision Name: ES10 - Angus
- Community Features: Community Centre
Utilities & Systems
- Sewer: Municipal sewage system
Tax & Legal Information
- Tax Annual Amount: 3225.69
- Zoning Description: R3
Room Dimensions
This listing content provided by REALTOR.ca has
been licensed by REALTOR®
members of The Canadian Real Estate Association
members of The Canadian Real Estate Association
















