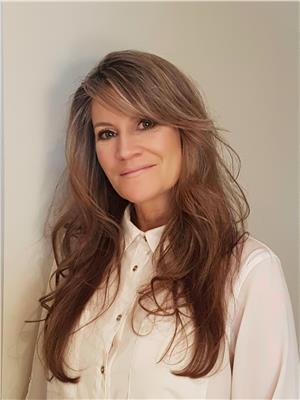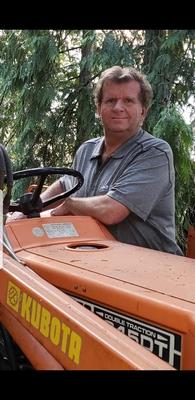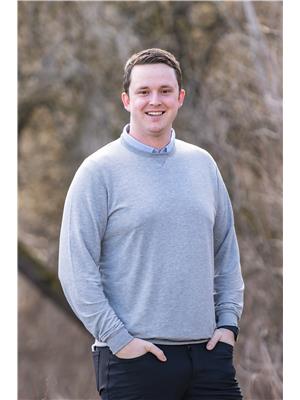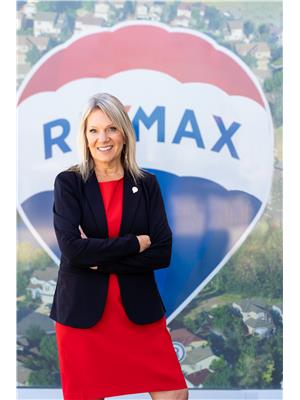2526 Waverly Drive, Blind Bay
- Bedrooms: 5
- Bathrooms: 4
- Living area: 3311 square feet
- Type: Residential
- Added: 112 days ago
- Updated: 7 days ago
- Last Checked: 19 hours ago
Sunny side up please! Put some happiness in your life with this executive home bursting with Vitamin D! Experience the positive vibe that greets you at the front door. Enormous living area all on one floor suits a large audience and the creative floor plan down stairs accommodates 2 extra income producers. Thats right, this home is a CASH COW! Master suite is beyond luxurious with a generous walk in closet/room and stunning ensuite bathroom with double vanity & soaker tub. Enjoy peaceful forest and lake views from the master coffee deck that spans the entire width of this massive home. Plenty of thought went into this custom build, created and constructed by the well know HILLSIDE CONSTRUCTION TEAM. Air BnB allowed* (see rules on that) from either the 1 bedroom or the 2 bedroom suite below. Tons of Roxall insulation ensures ultimate privacy for all occupants. Level yard would be perfect for a pool. Book a tour of this one of a kind property in Blind Bay and START PACKIN’! (id:1945)
powered by

Property DetailsKey information about 2526 Waverly Drive
- Cooling: Central air conditioning
- Heating: Forced air, See remarks
- Stories: 2
- Year Built: 2021
- Structure Type: House
- Architectural Style: Ranch
Interior FeaturesDiscover the interior design and amenities
- Living Area: 3311
- Bedrooms Total: 5
- Bathrooms Partial: 1
Exterior & Lot FeaturesLearn about the exterior and lot specifics of 2526 Waverly Drive
- Water Source: Community Water User's Utility
- Lot Size Units: acres
- Parking Total: 6
- Parking Features: Attached Garage
- Lot Size Dimensions: 0.31
Location & CommunityUnderstand the neighborhood and community
- Common Interest: Freehold
Utilities & SystemsReview utilities and system installations
- Sewer: Septic tank
Tax & Legal InformationGet tax and legal details applicable to 2526 Waverly Drive
- Zoning: Unknown
- Parcel Number: 005-421-713
- Tax Annual Amount: 3000
Room Dimensions

This listing content provided by REALTOR.ca
has
been licensed by REALTOR®
members of The Canadian Real Estate Association
members of The Canadian Real Estate Association
Nearby Listings Stat
Active listings
6
Min Price
$674,900
Max Price
$3,797,000
Avg Price
$1,477,983
Days on Market
113 days
Sold listings
2
Min Sold Price
$789,000
Max Sold Price
$849,000
Avg Sold Price
$819,000
Days until Sold
154 days
Nearby Places
Additional Information about 2526 Waverly Drive






































































































