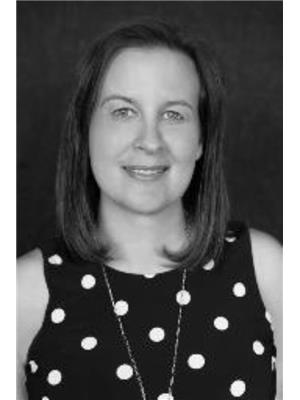11 Cougar Ridge Place Sw, Calgary
- Bedrooms: 3
- Bathrooms: 3
- Living area: 1985.09 square feet
- Type: Residential
- Added: 14 hours ago
- Updated: 13 hours ago
- Last Checked: 5 hours ago
Welcome to this beautifully maintained 2-storey home located on a quiet cul-de-sac in the highly sought-after enclave of Paskapoo in the community of Cougar Ridge. Offering just under 2,000 sq ft of living space above grade, this 3-bedroom, 2.5-bath home is perfect for families looking for both comfort and style. Step inside and immediately notice the attention to detail throughout. The main floor boasts an open-concept layout, ideal for modern living and entertaining. The kitchen is a chef’s dream, featuring granite countertops, stainless steel appliances, a walk-through pantry, and plenty of cabinet space. The adjacent dining area flows seamlessly into the living room, where a sleek linear gas fireplace creates a cozy and inviting atmosphere. Upstairs, a vaulted bonus room offers the perfect space for family movie nights, a playroom, or even a home office. The master suite is a true retreat, complete with a large walk-in closet and a luxurious 5-piece ensuite, featuring granite countertops, dual sinks, a corner jetted tub, and a separate shower. Two additional spacious bedrooms and a full bath are complemented by a convenient upstairs laundry room, making chores a breeze for busy families. The large, west-facing backyard is a showstopper, professionally landscaped and offering a private oasis with plenty of space to relax or entertain. The composite deck is perfect for summer BBQs, while the built-in irrigation system ensures your lawn stays lush all season long. Additional highlights include air conditioning, a new hot water tank, and custom-built-ins throughout, adding both character and practicality. With its prime location near schools, parks, shopping, and easy access to major roadways, this home offers the perfect blend of luxury and convenience. Don't miss the chance to make this well-cared-for property your forever home! (id:1945)
powered by

Property Details
- Cooling: Central air conditioning
- Heating: Forced air
- Stories: 2
- Year Built: 2012
- Structure Type: House
- Exterior Features: Stone, Vinyl siding
- Foundation Details: Poured Concrete
- Construction Materials: Wood frame
Interior Features
- Basement: Unfinished, Full
- Flooring: Hardwood, Carpeted, Ceramic Tile
- Appliances: Washer, Refrigerator, Dishwasher, Dryer, Microwave, Oven - Built-In, Hood Fan, Window Coverings
- Living Area: 1985.09
- Bedrooms Total: 3
- Fireplaces Total: 1
- Bathrooms Partial: 1
- Above Grade Finished Area: 1985.09
- Above Grade Finished Area Units: square feet
Exterior & Lot Features
- Lot Features: Cul-de-sac, Other, PVC window, Closet Organizers, No Smoking Home, Level, Gas BBQ Hookup
- Lot Size Units: square meters
- Parking Total: 4
- Parking Features: Attached Garage
- Building Features: Other
- Lot Size Dimensions: 415.00
Location & Community
- Common Interest: Freehold
- Street Dir Suffix: Southwest
- Subdivision Name: Cougar Ridge
Tax & Legal Information
- Tax Lot: 31
- Tax Year: 2024
- Tax Block: 5
- Parcel Number: 0035131770
- Tax Annual Amount: 4871
- Zoning Description: R-G
Room Dimensions
This listing content provided by REALTOR.ca has
been licensed by REALTOR®
members of The Canadian Real Estate Association
members of The Canadian Real Estate Association


















