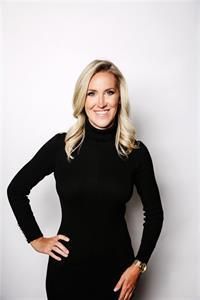45 Mcavoy Drive, Barrie
- Bedrooms: 4
- Bathrooms: 3
- Living area: 1672 square feet
- MLS®: 40641717
- Type: Residential
- Added: 2 days ago
- Updated: 5 hours ago
- Last Checked: 0 minutes ago
*OPEN HOUSE SAT SEPT 7TH & SUN SEPT 8TH 2-4PM*Step Into This Beautifully Upgraded 2+2 Or (4) Bedroom, 3-Bathroom Bungalow Nestled In One Of Barrie's Most Sought-After Neighborhoods. From The Moment You Enter, You'll Be Captivated By The Seamless Blend Of Modern Design And Comfort. The Redesigned Main Floor Welcomes You With Fresh Flooring, Paint, And Trim, All Completed Just Recently Over A Year Ago. The Heart Of The Home, The Kitchen, Is A Culinary Dream With Sleek New Cabinets, Luxurious Quartz Countertops, And State-Of-The-Art Appliances Installed Less Than 3 Years Ago. Sunlight Pours In Through New Energy-Efficient Windows, Creating A Warm And Inviting Atmosphere Throughout. Retreat To The Main Floor Bathroom, Where A Stylish Update Less Than 6 Months Ago Introduced A Chic Vanity, Modern Toilet, And Elegant Lighting. The Home’s Thoughtful Upgrades Extend To The Staircase, Featuring New Stairs, Railings, And Subtle Staircase Lighting That Adds A Touch Of Sophistication. Cozy Up By The Brand New Napoleon Gas Fireplace, Set Against A Striking Solid Canadian Granite Slab, Perfect For Those Chilly Evenings. Outside, Your Private Oasis Awaits. Relax In The Recently Serviced Hot Tub Under A Pergola Illuminated With Ambient Lighting, Or Fire Up The Grill With The Convenience Of An Outdoor Gas Line. The Low-Maintenance Roof Was Recently Updated, And Both The A/C And Furnace Are In Excellent Condition, Ensuring Year-Round Comfort. Discover The Perfect Blend Of Modern Luxury And Everyday Convenience At 45 Mcavoy. Don't Miss Your Chance To Call This Stunning Property Home. (id:1945)
powered by

Property Details
- Cooling: Central air conditioning
- Heating: Forced air, Natural gas
- Stories: 1
- Year Built: 2002
- Structure Type: House
- Exterior Features: Brick
- Foundation Details: Poured Concrete
- Architectural Style: Bungalow
Interior Features
- Basement: Finished, Full
- Appliances: Washer, Refrigerator, Hot Tub, Dishwasher, Stove, Dryer, Microwave, Window Coverings
- Living Area: 1672
- Bedrooms Total: 4
- Above Grade Finished Area: 1672
- Above Grade Finished Area Units: square feet
- Above Grade Finished Area Source: Owner
Exterior & Lot Features
- Water Source: Municipal water
- Parking Total: 6
- Parking Features: Attached Garage
Location & Community
- Directions: Knupp Rd to McAvoy Dr
- Common Interest: Freehold
- Subdivision Name: BA05 - West
- Community Features: Quiet Area, School Bus
Utilities & Systems
- Sewer: Municipal sewage system
Tax & Legal Information
- Tax Annual Amount: 5467.8
- Zoning Description: R2
Room Dimensions

This listing content provided by REALTOR.ca has
been licensed by REALTOR®
members of The Canadian Real Estate Association
members of The Canadian Real Estate Association
Nearby Listings Stat
Active listings
32
Min Price
$595,990
Max Price
$3,200,000
Avg Price
$1,008,126
Days on Market
38 days
Sold listings
13
Min Sold Price
$584,900
Max Sold Price
$1,247,000
Avg Sold Price
$856,208
Days until Sold
56 days














