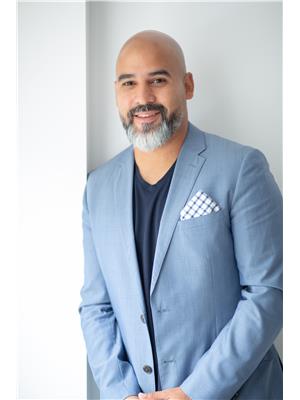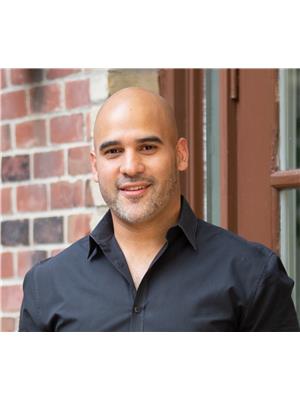113 Sproule Drive, Barrie
- Bedrooms: 5
- Bathrooms: 3
- Living area: 3220 square feet
- Type: Residential
Source: Public Records
Note: This property is not currently for sale or for rent on Ovlix.
We have found 6 Houses that closely match the specifications of the property located at 113 Sproule Drive with distances ranging from 2 to 10 kilometers away. The prices for these similar properties vary between 799,900 and 1,190,000.
Nearby Places
Name
Type
Address
Distance
St Louis Bar And Grill
Restaurant
408 Dunlop St W
1.0 km
Tim Hortons
Cafe
3 Sarjeant Dr
1.0 km
The Keg Steakhouse & Bar - Barrie
Restaurant
395 Dunlop St W
1.2 km
Sandy Hollow Buffer
Park
Barrie
1.4 km
Monte Carlo Inns - Barrie Suites
Restaurant
81 Hart Dr
1.5 km
Gio's Italian Ristorante
Restaurant
36 Anne St N
2.0 km
Konoe Sushi
Restaurant
29 Anne St S
2.1 km
Best Sicilian Gourmet Pizza & Pasta
Bar
225 Ferndale Dr S #4
2.6 km
Sticky Fingers Bar & Grill
Restaurant
199 Essa Rd
2.8 km
Furusato Japan Restaurant
Restaurant
10 Fairview Rd
2.9 km
Barrie Central Collegiate
School
125 Dunlop St W
2.9 km
Dragon Restaurant
Restaurant
70 Essa Rd
3.0 km
Property Details
- Cooling: Central air conditioning
- Heating: Forced air, Natural gas
- Stories: 1
- Structure Type: House
- Exterior Features: Brick
- Foundation Details: Poured Concrete
- Architectural Style: Bungalow
Interior Features
- Basement: Finished, Walk out, N/A
- Appliances: Washer, Refrigerator, Dishwasher, Stove, Dryer, Microwave
- Bedrooms Total: 5
Exterior & Lot Features
- Lot Features: Level lot, Wooded area
- Water Source: Municipal water
- Parking Total: 4
- Parking Features: Attached Garage
- Lot Size Dimensions: 59.5 x 91.14 FT
Location & Community
- Directions: Miller To Sproule
- Common Interest: Freehold
Utilities & Systems
- Sewer: Sanitary sewer
- Utilities: Sewer, Cable
Tax & Legal Information
- Tax Year: 2024
- Tax Annual Amount: 6537
- Zoning Description: R2
Welcome to this show stopping all brick ranch bungalow with over 3000 sq ft of finished space. Updated from top to bottom, this 3+2 bdrm family home offers over 1600 sqft on the fully renovated main floor. Engineered hardwood plank flooring & modern ceramic tile greet you as you enter this beautiful open concept home. The heart of this home is the stunning custom kitchen featuring bright white soft close cabinets, quartz counters and SS appliances. Just off the kitchen is a door leading to the large deck with views of the peaceful EP land behind making this the perfect place to relax & enjoy your morning coffee. This home is designed for family & entertaining with a large bright living room space that features a cozy gas fireplace. The main floor boasts 3 spacious bdrms all with engineered hardwood plank flooring that continues & includes a fully renovated ensuite bath & large walk-in closet in the massive primary bedroom. The 4 pc bathroom for family & guests to share has been recently refreshed with new vanity, lighting & tub surround. Enjoy the convenience of main floor laundry & inside entry from the double car garage. The fully finished lower level has excellent inlaw potential with a separate walkout entrance, 2 additional oversized bdrms & a 3rd full bath. Large bright windows bring an abundance of natural lighting to the lower level. This spacious open concept lower level also includes a gas fireplace with stone surround & a walkout to the flagstone patio in the private rear yard with no neighbors behind. Thoughtful extras like the dry core subfloor has been installed throughout this level underneath the luxurious plush carpet. This home offers gorgeous upgrades such as modern fixtures, upgraded trim & baseboards, pot lights & lighting & a newer roof. Located near Pringle park & a short drive to HWY 400 with tons of amenities close by. This home is truly a must see if your looking for a beautiful, open concept big bungalow that has been fully updated. (id:1945)
Demographic Information
Neighbourhood Education
| Master's degree | 15 |
| Bachelor's degree | 55 |
| University / Above bachelor level | 15 |
| University / Below bachelor level | 10 |
| Certificate of Qualification | 45 |
| College | 135 |
| University degree at bachelor level or above | 85 |
Neighbourhood Marital Status Stat
| Married | 280 |
| Widowed | 15 |
| Divorced | 30 |
| Separated | 10 |
| Never married | 135 |
| Living common law | 55 |
| Married or living common law | 335 |
| Not married and not living common law | 190 |
Neighbourhood Construction Date
| 1991 to 2000 | 10 |
| 2001 to 2005 | 150 |
| 2006 to 2010 | 55 |










