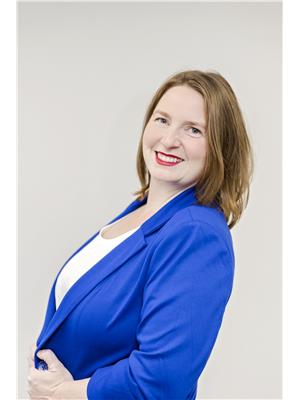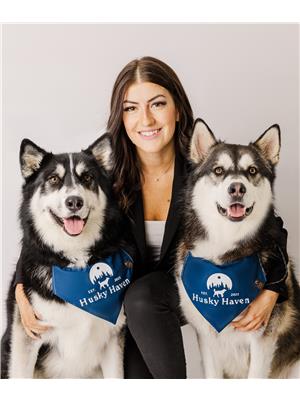122 Holyoke Lane, Keswick Ridge
- Bedrooms: 4
- Bathrooms: 3
- Living area: 2220 square feet
- Type: Residential
- Added: 85 days ago
- Updated: 19 days ago
- Last Checked: 12 hours ago
You will love this custom-built split-entry home featuring 3+1 bedrooms and 3 baths, located just 15 minutes from the Northside city limits on a spacious lot. The home is equipped with three ductless heat pumps for energy efficiency. The kitchen is stunning, boasting designer dark raised-panel cabinets, a beautiful granite countertop, a silgranite sink, under-cabinet lighting, a corner pantry, and a large island that perfectly complements the cabinetry. Patio doors lead to a spacious deck, ideal for outdoor entertaining. The living room features hardwood flooring and an open layout that flows into the entry. The primary bedroom is generously sized, with a walk-in closet and a private ensuite bath. The ensuite offers ceramic flooring, a large vanity, a dual-flush toilet, and an expansive custom walk-in shower. Conveniently located off the bath is the laundry area, complete with custom cabinetry. This level also includes two additional large bedrooms with hardwood flooring and a full bath in between. The entry foyer is spacious, providing ample closet space for guests. The fully finished downstairs features a large family room, a third full bath, a fourth bedroom, and a massive garage. Additionally, there is an oversized 24.4 x 16.3 shed for extra storage. Please leave all offers open for 48 hours (id:1945)
powered by

Property DetailsKey information about 122 Holyoke Lane
Interior FeaturesDiscover the interior design and amenities
Exterior & Lot FeaturesLearn about the exterior and lot specifics of 122 Holyoke Lane
Location & CommunityUnderstand the neighborhood and community
Tax & Legal InformationGet tax and legal details applicable to 122 Holyoke Lane
Room Dimensions

This listing content provided by REALTOR.ca
has
been licensed by REALTOR®
members of The Canadian Real Estate Association
members of The Canadian Real Estate Association
Nearby Listings Stat
Active listings
4
Min Price
$449,900
Max Price
$799,900
Avg Price
$582,400
Days on Market
57 days
Sold listings
0
Min Sold Price
$0
Max Sold Price
$0
Avg Sold Price
$0
Days until Sold
days
Nearby Places
Additional Information about 122 Holyoke Lane











