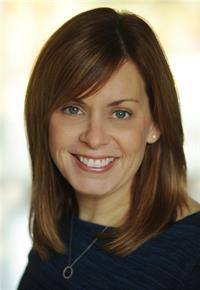5 Roper Place, Kitchener
- Bedrooms: 3
- Bathrooms: 3
- Type: Townhouse
- Added: 16 days ago
- Updated: 4 days ago
- Last Checked: 8 hours ago
Welcome to 5 Roper Place, Kitchener, a masterpiece of modern living in the highly coveted Huron Village! This exquisite townhouse, nestled on a peaceful court, As you approach, the contemporary exterior sets the stage for what lies within. Step through the beautiful entrance, where the elegance of a carpet-free main floor flows seamlessly throughout. The expansive living room, bathed in natural light, provides the perfect sanctuary for relaxation & quality family time. Beautiful kitchen featuring white cabinetry, SS Appliances, The adjoining dining area is perfect for hosting lavish dinner parties or intimate family gatherings. The master suite is a private oasis, offering a spacious walk-in closet & a spa-like en suite bathroom. 2 additional bedrooms, each generously sized & filled with natural light, provide ample space for family or guests, with large closets & a beautifully appointed 3pc bathroom. The upstairs laundry room is a thoughtful addition. The unfinished basement, with LOOKOUT Feature, offers endless possibilities whether it's a home theatre, gym, or an additional living area. This exceptional property is a perfect match for first-time home buyers or savvy investors. Nestled in a prime location, you'll enjoy unparalleled proximity to top-rated schools, the lush expanses of Schlegel Park, scenic trails, and the bustling energy of Conestoga College. Shopping, popular amenities, and quick access to HWY 8 and 401 are all within easy reach, ensuring that convenience is at your doorstep. With a low condo fee and a price that offers exceptional value, it is not just a home, but a lifestyle. Seize this rare opportunity and book your showing today. (id:1945)
powered by

Property Details
- Cooling: Central air conditioning
- Heating: Forced air, Natural gas
- Stories: 2
- Structure Type: Row / Townhouse
- Exterior Features: Brick, Vinyl siding
- Foundation Details: Concrete
Interior Features
- Basement: Unfinished, Walk-up, N/A
- Flooring: Carpeted, Vinyl
- Appliances: Washer, Refrigerator, Dishwasher, Stove, Dryer, Window Coverings
- Bedrooms Total: 3
- Bathrooms Partial: 1
Exterior & Lot Features
- Lot Features: Cul-de-sac, Carpet Free
- Water Source: Municipal water
- Parking Total: 2
- Parking Features: Attached Garage
- Lot Size Dimensions: 18 x 98.5 FT
Location & Community
- Directions: Huron Rd / Saddlebrook St
- Common Interest: Freehold
Utilities & Systems
- Sewer: Sanitary sewer
Tax & Legal Information
- Tax Annual Amount: 4378.53
- Zoning Description: R-6 698R
Room Dimensions
This listing content provided by REALTOR.ca has
been licensed by REALTOR®
members of The Canadian Real Estate Association
members of The Canadian Real Estate Association














