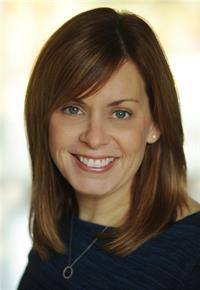19 Churchill Street, Waterloo
- Bedrooms: 3
- Bathrooms: 3
- Living area: 2395 square feet
- Type: Townhouse
- Added: 10 days ago
- Updated: 10 days ago
- Last Checked: 1 days ago
Check everything off your list! This bright and modern freehold end unit bungalow townhome with NO CONDO FEES is situated on a deep lot just minutes to Uptown Waterloo! Step inside the thoughtful floorplan with warm hardwood flooring and popular open concept living! The kitchen features an abundance of classic shaker cabinetry with trendy hardware and a large penisula perfect for entertaining. The adjacent dining room is perfect for hosting guests and enjoying the backyard views. The living room features a cozy gas fireplace, and sliders to a large deck and landscaped yard with many perennials and a garden shed. Also on the upper floor are two bedrooms, including the primary featuring walk in closet and a handy ensuite. Down the hall and conveniently tucked away is and additional four piece bathroom. BONUS! Convenient laundry room also found on the main floor! A staircase leads to the fully finished lower level with a large recreation space as well as a dedicated exercise room! An office (or potential bedroom) , a four piece bathroom and large storage space complete this level. Close to excellent schools, University of Waterloo, and minutes to everything you need at Uptown Waterloo’s popular shopping and restaurants! An amazing opportunity for a beautiful home in a friendly neighbourhood! (id:1945)
powered by

Property Details
- Cooling: Central air conditioning
- Heating: Forced air, Natural gas
- Stories: 1
- Structure Type: Row / Townhouse
- Exterior Features: Brick, Vinyl siding
- Architectural Style: Bungalow
Interior Features
- Basement: Finished, Full
- Appliances: Washer, Refrigerator, Dishwasher, Stove, Dryer, Hood Fan, Garage door opener
- Living Area: 2395
- Bedrooms Total: 3
- Fireplaces Total: 1
- Above Grade Finished Area: 1320
- Below Grade Finished Area: 1075
- Above Grade Finished Area Units: square feet
- Below Grade Finished Area Units: square feet
- Above Grade Finished Area Source: Other
- Below Grade Finished Area Source: Other
Exterior & Lot Features
- Water Source: Municipal water
- Parking Total: 3
- Parking Features: Attached Garage
Location & Community
- Directions: From Erb St. W turn onto Churchill St.
- Common Interest: Freehold
- Subdivision Name: 417 - Beechwood/University
- Community Features: Quiet Area, School Bus
Utilities & Systems
- Sewer: Municipal sewage system
Tax & Legal Information
- Tax Annual Amount: 4759.16
- Zoning Description: R7
Room Dimensions
This listing content provided by REALTOR.ca has
been licensed by REALTOR®
members of The Canadian Real Estate Association
members of The Canadian Real Estate Association
















