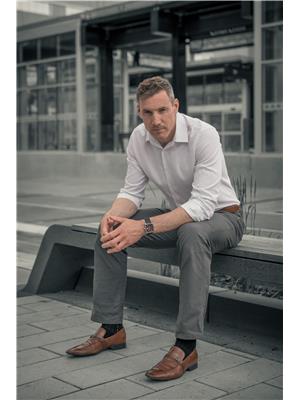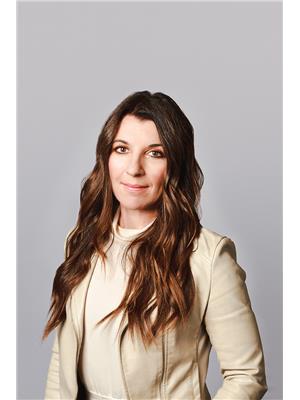36 Malmo Av, St Albert
- Bedrooms: 4
- Bathrooms: 3
- Living area: 112.58 square meters
- Type: Residential
Source: Public Records
Note: This property is not currently for sale or for rent on Ovlix.
We have found 6 Houses that closely match the specifications of the property located at 36 Malmo Av with distances ranging from 2 to 10 kilometers away. The prices for these similar properties vary between 299,000 and 550,000.
Nearby Places
Name
Type
Address
Distance
Bellerose Composite High School
School
St Albert
1.7 km
Boston Pizza
Restaurant
585 St Albert Rd #80
2.0 km
Sturgeon Community Hospital
Hospital
201 Boudreau Rd
2.3 km
Servus Credit Union Place
Establishment
400 Campbell Rd
4.6 km
Lois Hole Centennial Provincial Park
Park
Sturgeon County
7.5 km
Costco Wholesale
Pharmacy
12450 149 St NW
7.6 km
TELUS World of Science Edmonton
Museum
11211 142 St NW
9.9 km
Ross Sheppard High School
School
13546 111 Ave
10.2 km
Edmonton Christian West School
School
Edmonton
10.2 km
Archbishop MacDonald High School
School
10810 142 St
10.6 km
Best Western Plus Westwood Inn
Lodging
18035 Stony Plain Rd
10.6 km
Tim Hortons
Cafe
CFB Edmonton
10.7 km
Property Details
- Heating: Forced air
- Stories: 1
- Year Built: 1972
- Structure Type: House
- Architectural Style: Bungalow
Interior Features
- Basement: Finished, Full
- Appliances: Washer, Refrigerator, Dishwasher, Wine Fridge, Stove, Dryer, Microwave, Microwave Range Hood Combo, Storage Shed
- Living Area: 112.58
- Bedrooms Total: 4
- Fireplaces Total: 1
- Bathrooms Partial: 1
- Fireplace Features: Wood, Unknown
Exterior & Lot Features
- Lot Features: No back lane, No Smoking Home
- Lot Size Units: square meters
- Parking Features: Carport, Parking Pad
- Building Features: Vinyl Windows
- Lot Size Dimensions: 587.1
Location & Community
- Common Interest: Freehold
Tax & Legal Information
- Parcel Number: 116137
Located in the heart of St. Albert, this charming updated bungalow is sure to impress! The main floor features gorgeous modern colours and renovations throughout. The open concept living room flows into the dining space and modern kitchen w/ plenty of cabinetry, peninsula eating bar & stainless steel appliances. Down the hall is a renovated 4 pce bathroom & 3 good sized bedrooms incl. the Primary suite w/ 2 pce bathroom. The basement is finished w/ a large rec room, wet bar, the 4th bedroom, 3 pce bathroom & large laundry / utility room w/ plenty of storage. The backyard is a gorgeous oasis w/ a large concrete patio underneath a gorgeous tree. Completing this home is an oversized carport & custom 8'x12' shed w/ overhead door to store all your gear! Prime location, with walkability to schools, parks, walking trails & downtown St. Albert! Upgrades Incl: Roof (2011), Windows (2011), HWT (2021), whole home reno (2013), Grading (2013), Backwater valve (2013), Custom shed (2023), Paint (2024). Truly a must see! (id:1945)
Demographic Information
Neighbourhood Education
| Bachelor's degree | 40 |
| University / Above bachelor level | 10 |
| University / Below bachelor level | 15 |
| Certificate of Qualification | 45 |
| College | 65 |
| University degree at bachelor level or above | 50 |
Neighbourhood Marital Status Stat
| Married | 230 |
| Widowed | 25 |
| Divorced | 35 |
| Separated | 20 |
| Never married | 130 |
| Living common law | 45 |
| Married or living common law | 275 |
| Not married and not living common law | 205 |
Neighbourhood Construction Date
| 1961 to 1980 | 205 |
| 1960 or before | 25 |










