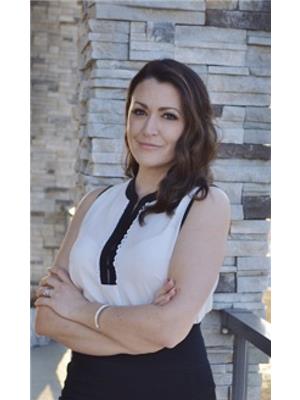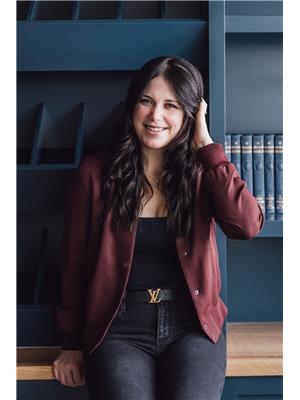7349 Edgemont Wy Nw, Edmonton
- Bedrooms: 3
- Bathrooms: 3
- Living area: 132.36 square meters
- Type: Townhouse
- Added: 15 days ago
- Updated: 14 days ago
- Last Checked: 1 days ago
Step inside this incredibly well maintained END UNIT, boasting 1,424 sq.ft. of stylish & comfortable living space in the heart of Edgemont. The bright & open unit shows like new! The modern layout features a cozy living rm w/ fireplace, a spacious kitchen w/ lg granite eating bar & sleek s/s appls, the perfect dining area for gatherings, private 2-pc bath & a dedicated office space. Upstairs, you'll find a luxurious primary bdrm complete with vaulted ceiling, a walk-in closet & spa-like 4-pc ensuite. 2 additional bdrms & a practical laundry rm w/ extra storage, provide ample space for the family or hosting guests. Step outside to enjoy your private, generously sized landscaped yard w/deck. To top it off, enjoy the convenience of a double detached garage, the comfort of air conditioning & the certainty of zero condo fees! This exceptional home is ideally located on a quiet street, with quick access to the Henday, shopping & public transportation. Dont miss out on this fantastic opportunity! (id:1945)
powered by

Property Details
- Heating: Forced air
- Stories: 2
- Year Built: 2015
- Structure Type: Row / Townhouse
Interior Features
- Basement: Unfinished, Full
- Appliances: Washer, Refrigerator, Dishwasher, Stove, Dryer, Microwave Range Hood Combo, Window Coverings, Garage door opener, Garage door opener remote(s)
- Living Area: 132.36
- Bedrooms Total: 3
- Fireplaces Total: 1
- Bathrooms Partial: 1
- Fireplace Features: Electric, Unknown
Exterior & Lot Features
- Lot Features: Park/reserve, Lane, No Smoking Home
- Lot Size Units: square meters
- Parking Features: Detached Garage
- Lot Size Dimensions: 258.46
Location & Community
- Common Interest: Freehold
Tax & Legal Information
- Parcel Number: 10642816
Room Dimensions
This listing content provided by REALTOR.ca has
been licensed by REALTOR®
members of The Canadian Real Estate Association
members of The Canadian Real Estate Association














