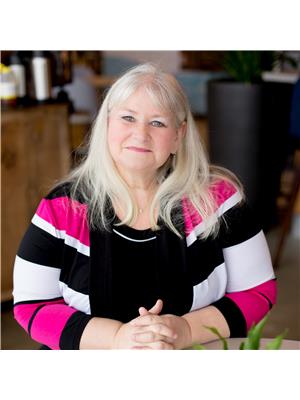114 178 Bridgeport Bv, Leduc
- Bedrooms: 4
- Bathrooms: 3
- Living area: 128.08 square meters
- Type: Townhouse
- Added: 8 days ago
- Updated: 8 days ago
- Last Checked: 7 hours ago
TURNKEY INVESTMENT OPPORTUNITY! Create POSITIVE CASH FLOW with rental income! This charming 4-bed, 2.5-bath townhouse spans 1380 sqft & is fully set up for renters (all rooms currently rented on a month-month basis). The main floor opens into a bright, shared living space w/ office & exercise sp, creating a welcoming environment. Well-appointed kitchen includes lots of cabinets & counters, all appliances, dining area & balcony. Upstairs, discover 3 furnished bdrms, laundry & main bath. Primary offers privacy w/ w-i closet & full ensuite. Basement offers 4th (unfurnished) bdrm, den, storage rm & garage w/ polyaspartic flrs & oil heater. Upgrades include: new driveway, retaining wall, HWT & furnace (3yrs). Located in a desirable community, this home is steps away from large park, scenic trails, shopping & dining options, enhancing its appeal for potential tenants. With convenient access to HWY 2 & public transit, commuting is seamless. Dont miss this ready-to-go investment opportunity in a prime location! (id:1945)
powered by

Property DetailsKey information about 114 178 Bridgeport Bv
- Heating: Forced air
- Stories: 2
- Year Built: 2007
- Structure Type: Row / Townhouse
- Type: Townhouse
- Bedrooms: 4
- Bathrooms: 2.5
- Square Footage: 1380
- Current Status: All rooms rented on a month-month basis
Interior FeaturesDiscover the interior design and amenities
- Basement: Den: Yes, Storage Room: Yes, Garage: Type: Yes, Flooring: Polyaspartic, Oil Heater: Yes
- Appliances: Washer, Refrigerator, Dishwasher, Stove, Dryer, See remarks, Window Coverings
- Living Area: 128.08
- Bedrooms Total: 4
- Fireplaces Total: 1
- Bathrooms Partial: 1
- Fireplace Features: Gas, Unknown
- Living Space: Bright, shared living space with office and exercise space
- Kitchen: Cabinets: Lots of cabinets, Countertops: Ample counter space, Appliances: All appliances included, Dining Area: Yes, Balcony: Yes
- Bedrooms: Total: 4, Furnished: 3, Unfurnished: 1
- Laundry: Yes
- Main Bath: Yes
- Primary Bedroom: Privacy: Yes, Walk-in Closet: Yes, Full Ensuite: Yes
Exterior & Lot FeaturesLearn about the exterior and lot specifics of 114 178 Bridgeport Bv
- Lot Features: See remarks
- Lot Size Units: square meters
- Parking Features: Attached Garage, Oversize
- Lot Size Dimensions: 174.19
- Driveway: Newly installed
- Retaining Wall: Newly installed
- Community Features: Park: Steps away, Scenic Trails: Nearby
Location & CommunityUnderstand the neighborhood and community
- Common Interest: Condo/Strata
- Desirability: Located in a desirable community
- Shopping Options: Nearby
- Dining Options: Nearby
- Commuting: Access to HWY: HWY 2, Public Transit: Convenient access
Business & Leasing InformationCheck business and leasing options available at 114 178 Bridgeport Bv
- Rental Income: Positive cash flow with ongoing rental income
- Rental Terms: Month-to-month basis
Property Management & AssociationFind out management and association details
- Association Fee: 299.95
- Association Fee Includes: Exterior Maintenance, Landscaping, Property Management, Insurance, Other, See Remarks
- Rental Status: Currently managed as a rental property
Utilities & SystemsReview utilities and system installations
- Hot Water Tank: New (3 years old)
- Furnace: New (3 years old)
Tax & Legal InformationGet tax and legal details applicable to 114 178 Bridgeport Bv
- Parcel Number: 015183
- Legal Status: Details not specified
Additional FeaturesExplore extra features and benefits
- Investment Opportunity: Turnkey investment available
Room Dimensions

This listing content provided by REALTOR.ca
has
been licensed by REALTOR®
members of The Canadian Real Estate Association
members of The Canadian Real Estate Association
Nearby Listings Stat
Active listings
33
Min Price
$244,000
Max Price
$787,500
Avg Price
$534,084
Days on Market
35 days
Sold listings
23
Min Sold Price
$259,000
Max Sold Price
$735,000
Avg Sold Price
$478,609
Days until Sold
61 days
Nearby Places
Additional Information about 114 178 Bridgeport Bv



















































