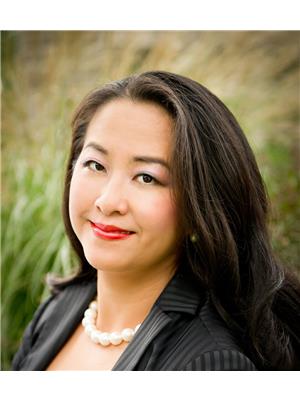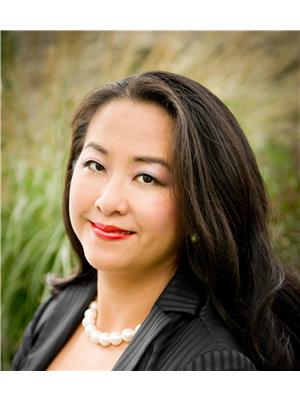190 Townsend Avenue, Burlington Lasalle
- Bedrooms: 5
- Bathrooms: 5
- Type: Residential
- Added: 98 days ago
- Updated: 2 days ago
- Last Checked: 21 hours ago
Nested in prestigious Aldershot South, this gorgeous home sits on a sprawling corner lot. Offering nearly 3000 sqft of luxury finished living space, including 4+1 bdrms and 5 bths. Through extensive renovations this property has elegant contemporary styling & amenities leaving nothing more to do but enjoy! Main flr greets w/ bright clean palette, custom craftsmanship, and lux finishes that are sure to impress. Beautiful wood flr & custom wainscoting throughout the 1st flr. A chefs kitchen dazzles with premium appliances, marble backsplash, fluted island and floor-to-ceiling cabinets. The kitchen is open to living & dining rooms showcasing a gorgeous gas fireplace. The main flr also offers the primary bedroom w/ laundry, walk-in closet, & exquisite en-suite bath. 2nd flr presents 3 additional bedrooms with 2 sharing a large 5-pc Jack n Jill bath, and the 3rd with its own en suite. Lwr lvl is fully finished and impressive with a lrg family room, 2nd kitchen, concealed wine cellar w/ LED backdrop, 5th bedroom, 4-pc bath, and 2nd laundry. Last but not least, the backyard oasis is accessed off the kitchen and boasts a covered sitting area, closed mini bar space, a manicured green space with lovely mature trees. Close to amenities such as easy walk to the lake, distinguished schooling, Burlington Golf Club, boutiques & eateries, parks, & highway accessibility. Too many upgrades to list, you must see it for yourself!. Nothing left to do but move in and love this stunning home! (id:1945)
powered by

Property Details
- Cooling: Central air conditioning
- Heating: Forced air, Natural gas
- Stories: 1.5
- Structure Type: House
- Exterior Features: Brick
- Foundation Details: Poured Concrete
Interior Features
- Basement: Finished, N/A
- Appliances: Washer, Refrigerator, Dishwasher, Stove, Dryer, Microwave
- Bedrooms Total: 5
- Fireplaces Total: 2
- Bathrooms Partial: 1
Exterior & Lot Features
- Lot Features: Carpet Free
- Water Source: Municipal water
- Parking Total: 6
- Parking Features: Attached Garage
- Building Features: Fireplace(s)
- Lot Size Dimensions: 65 x 125 FT
Location & Community
- Directions: forest glen
- Common Interest: Freehold
Utilities & Systems
- Sewer: Sanitary sewer
Tax & Legal Information
- Tax Year: 2024
- Tax Annual Amount: 7437.05
Additional Features
- Security Features: Smoke Detectors
Room Dimensions
This listing content provided by REALTOR.ca has
been licensed by REALTOR®
members of The Canadian Real Estate Association
members of The Canadian Real Estate Association
















