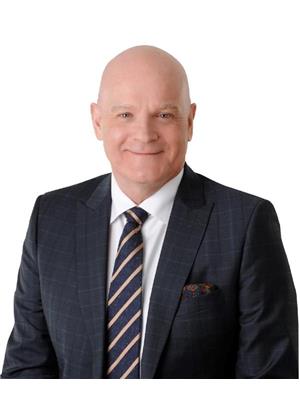4504 Hawthorne Drive, Burlington Shoreacres
- Bedrooms: 5
- Bathrooms: 4
- Type: Residential
Source: Public Records
Note: This property is not currently for sale or for rent on Ovlix.
We have found 6 Houses that closely match the specifications of the property located at 4504 Hawthorne Drive with distances ranging from 2 to 10 kilometers away. The prices for these similar properties vary between 1,250,000 and 2,388,000.
Nearby Listings Stat
Active listings
0
Min Price
$0
Max Price
$0
Avg Price
$0
Days on Market
days
Sold listings
0
Min Sold Price
$0
Max Sold Price
$0
Avg Sold Price
$0
Days until Sold
days
Property Details
- Cooling: Central air conditioning
- Heating: Forced air, Natural gas
- Stories: 2
- Structure Type: House
- Exterior Features: Wood, Brick
- Foundation Details: Block
Interior Features
- Basement: Finished, Full
- Flooring: Hardwood
- Appliances: Washer, Refrigerator, Central Vacuum, Dishwasher, Stove, Dryer, Garage door opener remote(s), Water Heater
- Bedrooms Total: 5
- Bathrooms Partial: 1
Exterior & Lot Features
- Lot Features: Level lot, Wooded area, Irregular lot size
- Water Source: Municipal water
- Parking Total: 6
- Pool Features: Inground pool
- Parking Features: Attached Garage
- Lot Size Dimensions: 62.5 x 140.4 FT ; 62.62ft x 156.40ft x 57.46ft x 140.75ft
Location & Community
- Directions: Appleby Line & Lakeshore Road
- Common Interest: Freehold
Utilities & Systems
- Sewer: Sanitary sewer
Tax & Legal Information
- Tax Year: 2024
- Tax Annual Amount: 8777.54
- Zoning Description: R2.4, R1.2
Additional Features
- Property Condition: Insulation upgraded
Beautiful and Classic, 2 storey home in the Shoreacres community! Situated on a treelined mature street this home offers 4+1 bedrooms, 3.5 baths and a private backyard oasis with an inground pool! With almost 3,500 sq ft of finished living space and a large picturesque property, this home is is perfect for a family wanting to live in one of the best communities of Burlington. The main floor has a lovely flowing floor plan with hardwood flooring throughout and large principal rooms. The spacious custom kitchen has plenty of natural light and offers a view/walkout to the backyard and patio. The kitchen is open to the dining/living area which is great for family gatherings. Cozy up in the family room with gas fireplace and enjoy the warmth of the space. The second floor has 4 large bedrooms, 2 full baths and is carpet free. The lower level is perfect as a ""fun retreat"" with a games room, exercise room and additional bedroom/bath. The backyard is private, lush and inviting.










