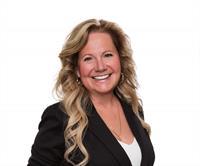4101 40 Street, Lloydminster
- Bedrooms: 5
- Bathrooms: 3
- Living area: 1138 square feet
- Type: Residential
Source: Public Records
Note: This property is not currently for sale or for rent on Ovlix.
We have found 6 Houses that closely match the specifications of the property located at 4101 40 Street with distances ranging from 2 to 9 kilometers away. The prices for these similar properties vary between 399,900 and 509,900.
Nearby Places
Name
Type
Address
Distance
Best Canadian Motor Inns
Lodging
4320 44 St
0.7 km
E.S. Laird Middle School
School
4808 45 Ave
1.1 km
Cheers Restaurant & Lounge
Restaurant
4301 49 Ave
1.5 km
KC Steakhouse
Restaurant
4406 49 Ave
1.5 km
Winston Churchill School
School
Lloydminster
1.5 km
Tim Hortons
Cafe
3902 50 Ave
1.6 km
Tasty K's
Food
5008 39 St
1.7 km
Lloydminster Public Library
Library
5010 49 St
1.9 km
Econo Lodge
Lodging
5009 51 St
2.0 km
Lloyd FM
Establishment
5026 50 St
2.0 km
Safeway
Grocery or supermarket
5211 44 St
2.1 km
Tim Hortons
Cafe
5401 44 St
2.3 km
Property Details
- Cooling: None
- Heating: Forced air
- Stories: 1
- Year Built: 2013
- Structure Type: House
- Exterior Features: Wood siding, Vinyl siding
- Foundation Details: Wood
- Architectural Style: Bungalow
Interior Features
- Basement: Finished, Full
- Flooring: Laminate, Linoleum
- Appliances: Washer, Refrigerator, Dishwasher, Stove, Dryer, Microwave Range Hood Combo, Window Coverings
- Living Area: 1138
- Bedrooms Total: 5
- Above Grade Finished Area: 1138
- Above Grade Finished Area Units: square feet
Exterior & Lot Features
- Lot Size Units: square feet
- Parking Total: 4
- Parking Features: Attached Garage, Concrete
- Lot Size Dimensions: 5217.00
Location & Community
- Common Interest: Freehold
- Subdivision Name: East Lloydminster City
Tax & Legal Information
- Tax Lot: 1
- Tax Year: 2023
- Tax Block: 5
- Tax Annual Amount: 3392
- Zoning Description: R1
Additional Features
- Photos Count: 25
Welcome to this unique bungalow home located near walking paths and other amenities for added convenience. Enjoy the added privacy of backing onto a walking path. This floor plan has added character with the front porch. As you access the home your immersed in warmth. The dining and kitchen area are connected to create open concept living with a cozy appeal! There is ample cabinets and a large eat up island. There is laminate throughout creating a nice flow. The main living space is spacious and functional. The master has an abundance of space and boats a walk in closet and full ensuite. The main floor contains another full bathroom and a second bedroom. There is main floor laundry that connects through the mud room to the double attached heated garage. The lower level features three more bedrooms , another full bathroom, ample storage and another laundry room! The basement rec space creates the perfect family room to utilize as a games room or theatre. The fully finished back yard overlooks the walking path to create added space and privacy . The possibilities with this custom floor plan are endless! (id:1945)










