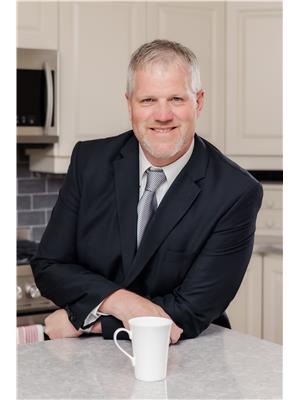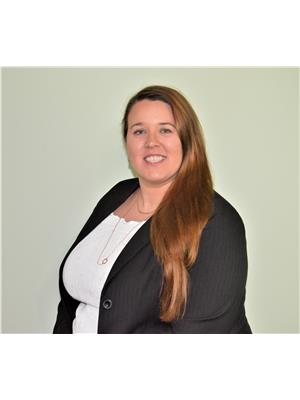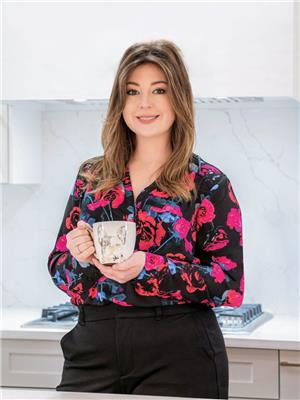48 Park Street, Jasper
- Bedrooms: 2
- Bathrooms: 2
- Type: Residential
- Added: 99 days ago
- Updated: 29 days ago
- Last Checked: 7 hours ago
Welcome to 48 Park St .Lovely family home situated on a beautiful corner lot in the village of Easton Corners, central and just minutes to Merrickville, Smiths Falls and Brockville. A Beautiful country setting with municipal parks and recreation just beyond the back door including tennis courts, basketball court, ball diamond and beautiful new pavilion. The home is very spacious and bright throughout. The main floor features 3 season porch, eat in kitchen with plenty of pine cabinets and counter space, dining room/ family room with cozy wood stove, large spacious living room great for entertaining family and friends. Bedroom #1 is located on the main floor as well as laundry/ 3 pc bath. The upper level features master bedroom with 4 pc ensuite, walk in closet and lovely dressing room. 5 Bay garage with 200 amp service, 3 bays are insulated and heated. Plenty of great space to store the boat, ATV, fire wood etc. Lovely outdoor patio and beautiful perennial beds throughout the property. (id:1945)
powered by

Property Details
- Cooling: Central air conditioning
- Heating: Forced air, Propane, Other
- Year Built: 1890
- Structure Type: House
- Exterior Features: Vinyl
- Foundation Details: Stone
Interior Features
- Basement: Unfinished, Crawl space
- Flooring: Laminate, Carpeted, Linoleum
- Appliances: Washer, Refrigerator, Stove, Dryer
- Bedrooms Total: 2
- Fireplaces Total: 1
Exterior & Lot Features
- Water Source: Drilled Well
- Parking Total: 6
- Parking Features: Detached Garage
- Lot Size Dimensions: 180 ft X 160 ft
Location & Community
- Common Interest: Freehold
Utilities & Systems
- Sewer: Septic System
Tax & Legal Information
- Tax Year: 2023
- Parcel Number: 681010392
- Tax Annual Amount: 2472
- Zoning Description: Residential
Room Dimensions
This listing content provided by REALTOR.ca has
been licensed by REALTOR®
members of The Canadian Real Estate Association
members of The Canadian Real Estate Association


















