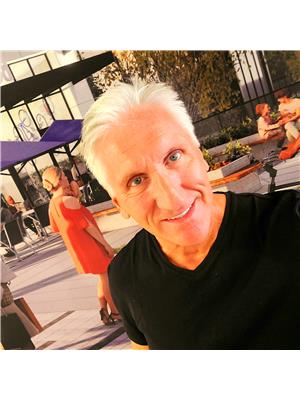4118 Cameron Heights Pt Nw Nw, Edmonton
- Bedrooms: 4
- Bathrooms: 5
- Living area: 219.46 square meters
- Type: Residential
- Added: 81 days ago
- Updated: 19 days ago
- Last Checked: 13 hours ago
BE AMAZED with this stunning executive bungalow that includes over $300,000 in upgrades and A SPECTACULAR REAR YARD. This Managen built home offers a very functional layout that offers 4 bedrooms (2 masters above grade), 4.5 bath (w/ 3 ensuites), den, modern dream kitchen, finished w/ quartz countertops and upgraded WOLF & SUBZERO BUILT IN APPLIANCES, includes a walkthrough pantry that features a coffee bar, sink, plenty of storage and a secondary fridge. The finished basement includes, 2 bedrooms (one w/ ensuite), gym, wetbar and a beautiful custom wine display. The STUNNING YARD has been professionally finished with turf, expansive composite deck, irrigation, aggregate walkways and a work shop that comes energized. This home is FULLY AUTOMATED and equipped with CONTROL 4, that manages all LIGHTING, MOTORIZED BLINDS, SURVEILLANCE, AUDIO AND VISUAL. Not to forget this home also includes a HEATED TRIPLE GARAGE WITH EPOXY FLOORS & FLOOR DRAINS.Too many more upgrades to list. This is a must see! (id:1945)
powered by

Property Details
- Cooling: Central air conditioning
- Heating: Forced air
- Stories: 1
- Year Built: 2015
- Structure Type: House
- Architectural Style: Bungalow
Interior Features
- Basement: Finished, Full
- Appliances: Refrigerator, Dishwasher, Wine Fridge, Stove, Microwave Range Hood Combo, Oven - Built-In, Hood Fan, See remarks
- Living Area: 219.46
- Bedrooms Total: 4
- Fireplaces Total: 1
- Bathrooms Partial: 1
- Fireplace Features: Gas, Unknown
Exterior & Lot Features
- Lot Size Units: square meters
- Parking Features: Attached Garage
- Lot Size Dimensions: 791.6
Location & Community
- Common Interest: Freehold
Tax & Legal Information
- Parcel Number: 10513042
Room Dimensions

This listing content provided by REALTOR.ca has
been licensed by REALTOR®
members of The Canadian Real Estate Association
members of The Canadian Real Estate Association















