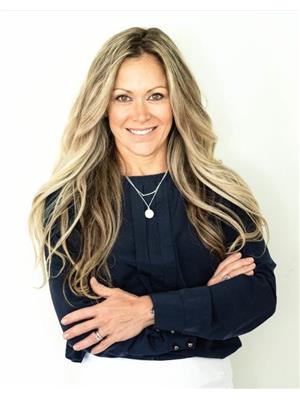144 Kerry Hill Crescent, Constance Bay Dunrobin Kilmaurs Woodlawn
- Bedrooms: 4
- Bathrooms: 4
- Type: Residential
- Added: 36 days ago
- Updated: 13 hours ago
- Last Checked: 5 hours ago
Flooring: Tile, Step into this spectacular custom sprawling bungalow set on over 2 acres of property w/wrought iron perimeter fencing, where contemporary living meets recreation. Fully updated, 144 Kerry Hill offers spaces for entertaining, working from home, and relaxing. Hobbyists and collectors will love the heated garage with room for 10 cars! The newly renovated kitchen w/ handcrafted cabinetry overlooks the grand family room, pool/patio oasis with gazebo, and a sunny breakfast nook. Host stylish dinner parties in the dining room w/ vaulted ceilings & art niches. Unwind in the solarium or focus in the bright front office with custom built-ins. Two primary bedroom suites feature spacious 5-piece baths (one with vaulted ceilings, sitting area, and sauna), along w/ two more bedrooms sharing an ensuite, one with a secret walk-in closet! This 5100+ sq ft home on slab offers zoned radiant heat, a custom glass wine cellar, new white oak floors, Thermador appliances, updated baths, ample storage & more., Flooring: Hardwood (id:1945)
powered by

Property DetailsKey information about 144 Kerry Hill Crescent
Interior FeaturesDiscover the interior design and amenities
Exterior & Lot FeaturesLearn about the exterior and lot specifics of 144 Kerry Hill Crescent
Location & CommunityUnderstand the neighborhood and community
Utilities & SystemsReview utilities and system installations
Tax & Legal InformationGet tax and legal details applicable to 144 Kerry Hill Crescent
Room Dimensions

This listing content provided by REALTOR.ca
has
been licensed by REALTOR®
members of The Canadian Real Estate Association
members of The Canadian Real Estate Association
Nearby Listings Stat
Active listings
1
Min Price
$1,999,900
Max Price
$1,999,900
Avg Price
$1,999,900
Days on Market
35 days
Sold listings
0
Min Sold Price
$0
Max Sold Price
$0
Avg Sold Price
$0
Days until Sold
days
Nearby Places
Additional Information about 144 Kerry Hill Crescent















