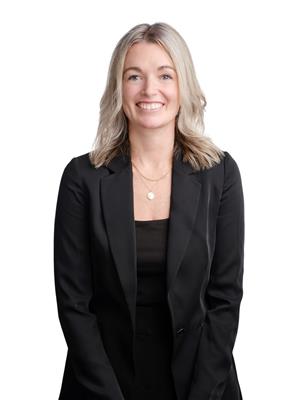38 Marchvale Drive, Ottawa
- Bedrooms: 5
- Bathrooms: 4
- Type: Residential
- Added: 23 days ago
- Updated: 13 days ago
- Last Checked: 3 hours ago
Spectacular custom home w/ 3 garage nestled on a 3.19 acre private lot in Marchvale Estates. Home is set back from the road and accessed by a stunning tree-lined circular driveway that ensures privacy. Property features two front entrances and dual staircases leading to the upper level, offering convenience and versatility. The main floor boasts 9-foot ceilings, hardwood & ceramic flooring throughout. The gourmet kitchen is enhanced with heated floors. The second floor has a master suite w/ a lavish five-piece ensuite, a massive heated flooring bedroom and second suite connected to an additional room w/its own walk-in closet & ensuite. The abundance of windows and a unique architectural design provides natural light & breathtaking views from every angle. Property backs onto the Loch March Golf Course, with nearby shopping at Costco, Tanger Outlets, and Kanata Centrum. The High-Tech Centre and Highway 417 are easily accessible, ensuring that work and leisure are never far apart. (id:1945)
powered by

Property DetailsKey information about 38 Marchvale Drive
Interior FeaturesDiscover the interior design and amenities
Exterior & Lot FeaturesLearn about the exterior and lot specifics of 38 Marchvale Drive
Location & CommunityUnderstand the neighborhood and community
Utilities & SystemsReview utilities and system installations
Tax & Legal InformationGet tax and legal details applicable to 38 Marchvale Drive
Room Dimensions

This listing content provided by REALTOR.ca
has
been licensed by REALTOR®
members of The Canadian Real Estate Association
members of The Canadian Real Estate Association
Nearby Listings Stat
Active listings
1
Min Price
$2,100,000
Max Price
$2,100,000
Avg Price
$2,100,000
Days on Market
22 days
Sold listings
1
Min Sold Price
$849,900
Max Sold Price
$849,900
Avg Sold Price
$849,900
Days until Sold
13 days
Nearby Places
Additional Information about 38 Marchvale Drive
















