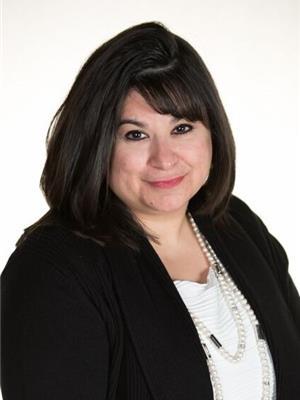6123 Crawford Dr Sw, Edmonton
- Bedrooms: 8
- Bathrooms: 6
- Living area: 207.22 square meters
- Type: Residential
- Added: 101 days ago
- Updated: 19 days ago
- Last Checked: 14 hours ago
Christmas Came Early 3 in 1 Home Buyers - Mortgage Helper - Live in 1 Rent out the other 2 units OR Investors Buy 2 = 6 Units Total then these Qualify for CMHC MLI program = 5% DP plus more!!! Main and 2nd floor over 2,230 SF Open concept 2 primary BD + 2 BD + den + Bonus Rm + mudroom + porch + deck + balcony; Legal Bsmt Suite over 1,017 SF 1 or 2 BD +_den; Garden Suite over 610 SF 1 or 2 BD. Either way these homes offer huge potential set in a picturesque private area across from the Whitemud Creek Ravine/Environmental Reserve with pathways. High end finishings in all the units with each unit having a complete appliance package. Walking distance to K-9 school. Shopping and recreation close, transit plus easy access to all arterial roadways. Minutes to the airport, Anthony Henday FWY, Ellerslie Road, 170 Street, Hwy 2. (id:1945)
powered by

Property Details
- Heating: Forced air
- Stories: 2
- Year Built: 2024
- Structure Type: House
Interior Features
- Basement: Finished, Full, Suite
- Appliances: Washer, Refrigerator, Dishwasher, Stove, Dryer, Microwave Range Hood Combo, See remarks, Garage door opener, Garage door opener remote(s)
- Living Area: 207.22
- Bedrooms Total: 8
- Bathrooms Partial: 1
Exterior & Lot Features
- Lot Features: See remarks, Exterior Walls- 2x6", Environmental reserve
- Lot Size Units: square meters
- Parking Features: Detached Garage, Rear
- Building Features: Ceiling - 9ft
- Lot Size Dimensions: 390.82
Location & Community
- Common Interest: Freehold
Tax & Legal Information
- Parcel Number: 10925269
Room Dimensions

This listing content provided by REALTOR.ca has
been licensed by REALTOR®
members of The Canadian Real Estate Association
members of The Canadian Real Estate Association














