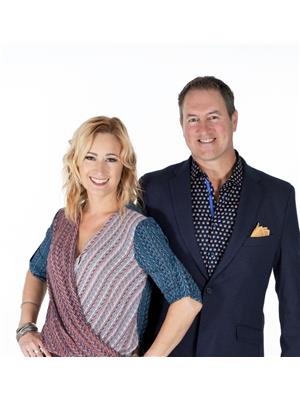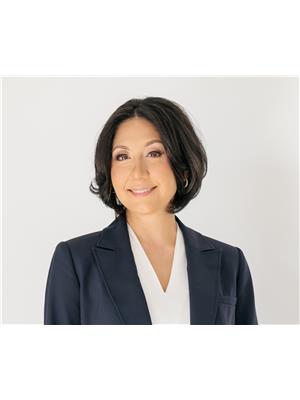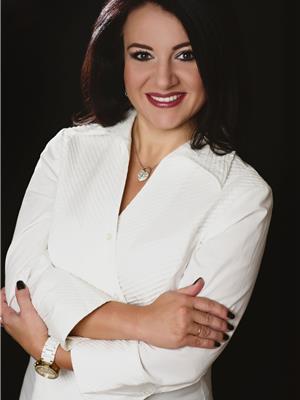1679 Blue Heron Drive, Windsor
- Bedrooms: 3
- Bathrooms: 3
- Type: Townhouse
Source: Public Records
Note: This property is not currently for sale or for rent on Ovlix.
We have found 6 Townhomes that closely match the specifications of the property located at 1679 Blue Heron Drive with distances ranging from 2 to 9 kilometers away. The prices for these similar properties vary between 420,000 and 769,900.
Nearby Places
Name
Type
Address
Distance
Franco's Restaurant
Restaurant
11500 Tecumseh Rd E
1.1 km
St. Joseph's High School
School
2425 Clover Ave
1.1 km
The Spitfire & Firkin
Restaurant
11828 Tecumseh Rd E
1.2 km
Tai Yin Palace
Restaurant
11925 Tecumseh Rd E
1.3 km
Gilligan's
Restaurant
12058 Tecumseh Rd
1.4 km
Naples Pizza
Restaurant
12360 Tecumseh Rd E
1.7 km
Capri Pizzeria & Bar-B-Q Restaurant
Restaurant
9931 Tecumseh Rd E
1.7 km
T. Bear's Creamery
Bakery
9945 Tecumseh Rd E
1.7 km
Rack N' Roll Club
Night club
3087 Forest Glade Dr
2.2 km
WFCU Centre
Stadium
8787 McHugh St
2.3 km
Fong's Villa
Restaurant
13029 Tecumseh Rd E
2.3 km
Johnny Shotz Billiards Bar Cafe
Food
13037 Tecumseh Rd E
2.4 km
Property Details
- Cooling: Central air conditioning
- Heating: Forced air, Natural gas, Furnace
- Stories: 1
- Structure Type: Row / Townhouse
- Exterior Features: Brick
- Foundation Details: Concrete
- Architectural Style: Ranch
Interior Features
- Flooring: Laminate, Carpeted, Ceramic/Porcelain
- Appliances: Washer, Refrigerator, Stove, Dryer, Freezer
- Bedrooms Total: 3
- Fireplaces Total: 1
- Bathrooms Partial: 1
- Fireplace Features: Gas, Insert
Exterior & Lot Features
- Lot Features: Concrete Driveway, Finished Driveway, Front Driveway
- Parking Features: Garage
- Lot Size Dimensions: 29.59X125.43
Location & Community
- Common Interest: Freehold
Tax & Legal Information
- Tax Year: 2024
- Zoning Description: R3.51
PERFECT FOR RETIREES AND DOWNSIZERS, THIS FULL BRICK TOWNHOME OFFERS STUNNING VIEWS DIRECTLY ACROSS FROM BLUE HERON PARK IN THE HIGHLY SOUGHT-AFTER EAST RIVERSIDE AREA. DESIGNED FOR COMFORT AND CONVENIENCE, THIS MOVE-IN-READY HOME FEATURES MAIN FLOOR LIVING WITH TWO SPACIOUS BEDROOMS, INCLUDING A PRIMARY SUITE WITH AN ENSUITE BATHROOM AND WALK-IN CLOSET, AS WELL AS MAIN FLOOR LAUNDRY FOR ADDED EASE. THE FINISHED LOWER LEVEL WITH A WET BAR PROVIDES AN IDEAL SPACE FOR ENTERTAINING, WHILE THE DOUBLE DRIVEWAY AND DOUBLE GARAGE ENSURE AMPLE PARKING. WITH LOW-MAINTENANCE LIVING IN MIND, THE $90 MONTHLY MAINTENANCE FEE COVERS LAWN CARE, SNOW REMOVAL, A SPRINKLER SYSTEM, AND A ROOF FUND, ALLOWING YOU TO FOCUS ON ENJOYING LIFE. THIS HOME IS ALSO EQUIPPED WITH A SUMP PUMP AND BACKFLOW VALVE FOR ADDED PEACE OF MIND, AND RECENT UPDATES INCLUDE A FURNACE AND AC REPLACEMENT IN 2016, ALONG WITH A NEWER ROOF. CENTRAL VAC IS ALREADY INSTALLED, MAKING THIS THE PERFECT HOME FOR THOSE LOOKING TO DOWNSIZE. (id:1945)
Demographic Information
Neighbourhood Education
| Master's degree | 160 |
| Bachelor's degree | 740 |
| University / Above bachelor level | 90 |
| University / Below bachelor level | 85 |
| Certificate of Qualification | 85 |
| College | 1040 |
| Degree in medicine | 35 |
| University degree at bachelor level or above | 1060 |
Neighbourhood Marital Status Stat
| Married | 3560 |
| Widowed | 570 |
| Divorced | 435 |
| Separated | 160 |
| Never married | 1220 |
| Living common law | 355 |
| Married or living common law | 3920 |
| Not married and not living common law | 2380 |
Neighbourhood Construction Date
| 1961 to 1980 | 205 |
| 1981 to 1990 | 40 |
| 1991 to 2000 | 270 |
| 2001 to 2005 | 1365 |
| 2006 to 2010 | 600 |
| 1960 or before | 25 |










