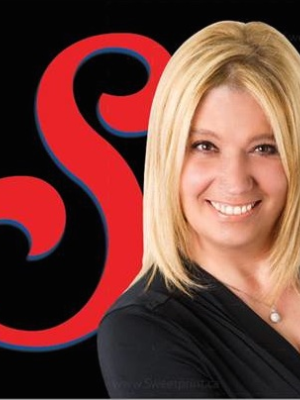4012 11 Brunel Court, Toronto Waterfront Communities
- Bedrooms: 2
- Bathrooms: 1
- Type: Apartment
- Added: 9 days ago
- Updated: 2 days ago
- Last Checked: 1 days ago
If Views Could Kill, This Would Be The One! High Floor, Unobstructed South Facing Views Over Lake Ontario And The Islands, This One+Den Is Calling Your Name If You Enjoy A Prime Location, Ample Building Amenities, Groceries/Lcbo Minutes Away, Neighbourhood Restaurants; This Is True Downtown Toronto Living! 27th Floor Sauna & Spa, Main Floor Gym, Yoga/Stretch Area, Full Sized Indoor Pool, B.B.Q Deck, 24 Hour Concierge, Basket Ball Court, Party Rooms, Guest Suites. 8 Acre Canoe Landing Park 5 Minute Walk Away Offers Sports Field, Movie Nights, Bike Trail. Community Centre Has An Amazing Roof-Top Walking Track & Chill Zone For Amazing Views Of The City, As Well As Yoga & Pilates Classes (id:1945)
powered by

Property Details
- Cooling: Central air conditioning
- Heating: Forced air, Natural gas
- Structure Type: Apartment
- Exterior Features: Concrete, Brick
Interior Features
- Flooring: Laminate
- Appliances: Washer, Refrigerator, Dishwasher, Stove, Dryer, Microwave, Hood Fan, Window Coverings
- Bedrooms Total: 2
Exterior & Lot Features
- View: View, View of water
- Lot Features: Balcony, Carpet Free
- Pool Features: Indoor pool
- Water Body Name: Lake Ontario
- Parking Features: Underground
- Building Features: Exercise Centre, Party Room, Security/Concierge, Visitor Parking
Location & Community
- Directions: Spadina & Fort York
- Common Interest: Condo/Strata
- Community Features: Community Centre, Pet Restrictions
Property Management & Association
- Association Fee: 550.32
- Association Name: Icon PM (416) 342-0340
- Association Fee Includes: Common Area Maintenance, Heat, Water
Tax & Legal Information
- Tax Annual Amount: 2717.81
Room Dimensions
This listing content provided by REALTOR.ca has
been licensed by REALTOR®
members of The Canadian Real Estate Association
members of The Canadian Real Estate Association














