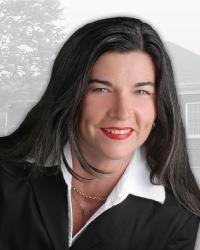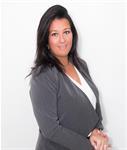606 Danaca Private, Ottawa
- Bedrooms: 2
- Bathrooms: 3
- Type: Residential
- Added: 9 days ago
- Updated: 8 days ago
- Last Checked: 4 hours ago
Move-in ready and aesthetically on point interiors come to mind when dreaming this up as your next home in the nation’s capital. Bright, immaculate upper unit with superior curb appeal in a tranquil setting, steps away from Canada Mortgage and Housing Corporation (CMHC), Montfort Hospital, College La Cite, transit, banks, grocery, parks and bike paths. Quality,comfort, convenience, delivered in style! High end finishings - quartz countertops, extra wide wood-plank flooring, berber carpet, high ceilings, ample closet space with built-ins. Walk-in pantry, modern kitchen and finishes throughout. Plenty of natural light, an ensuite for each bedroom, second floor laundry and a private balcony. Surface parking, ample visitor parking, bike storage - leisure time, busy professional life, daily convenience - all within 15 minutes of the downtown core. Book your appointment today! NOTE: photos were taken with owner's furnishings, currently furnished with tenant belongings. (id:1945)
powered by

Property Details
- Cooling: Central air conditioning
- Heating: Forced air, Natural gas
- Stories: 2
- Year Built: 2017
- Structure Type: House
- Exterior Features: Brick
- Foundation Details: Poured Concrete
Interior Features
- Basement: None, Not Applicable
- Flooring: Tile, Hardwood, Wall-to-wall carpet
- Appliances: Washer, Refrigerator, Dishwasher, Stove, Dryer, Microwave Range Hood Combo
- Bedrooms Total: 2
- Bathrooms Partial: 1
Exterior & Lot Features
- Lot Features: Open space, Balcony
- Water Source: Municipal water
- Parking Total: 1
- Parking Features: Open
- Building Features: Laundry - In Suite
Location & Community
- Common Interest: Freehold
- Community Features: Pets Allowed
Property Management & Association
- Association Fee: 338
- Association Name: Condominium Management Group - 613-237-9519
- Association Fee Includes: Landscaping, Property Management, Insurance, Other, See Remarks
Utilities & Systems
- Sewer: Municipal sewage system
Tax & Legal Information
- Tax Year: 2024
- Parcel Number: 159350153
- Tax Annual Amount: 3821
- Zoning Description: residential
Room Dimensions
This listing content provided by REALTOR.ca has
been licensed by REALTOR®
members of The Canadian Real Estate Association
members of The Canadian Real Estate Association

















