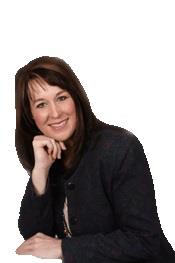2854 Fleetwood Drive, Azilda
- Bedrooms: 3
- Bathrooms: 2
- Type: Residential
- Added: 2 days ago
- Updated: 1 days ago
- Last Checked: 1 days ago
Welcome to 2854 Fleetwood Drive in Azilda, where sits a beautifully maintained modified Autumwood model home featuring 2300 sq/ft of total living space. Situated in a quiet, family-friendly neighborhood, this property offers one of the biggest yards on the street with plenty of room for all the toys including a nice concrete staging area to park the off season toys and trailers. Upon entering the home, you’ll be greeted with a large split entry foyer that leads you to the main floor and to the lower level as well as entryways to the heated double garage and backyard. On the main floor, you're greeted by a bright and welcoming open concept living area that flows into the dining room/kitchen with island, modern stainless appliances and granite countertops all under a cathedral ceiling thus creating a spacious environment for daily living and entertaining. The fully finished lower level offers even more living space, featuring a large recreation room, full bath, lrg bedroom all off the gym area that also features a walk out to the back yard. This area could easily be tailored to an inlaw suite by adding some garden doors between living areas and a small kitchenette. Your outdoor living space features two nice decks (the upper deck off the primary bedroom), well manicured backyard and plenty of storage in the shed. The paved driveway can accomodate 6 lrg vehicles and leads to a double heated garage with in/out garage doors that allows easy access to your backyard oasis. Come and see for yourself the pride of ownership of this home. It won't last long so don't wait and book your showing today! (id:1945)
powered by

Property Details
- Roof: Asphalt shingle, Unknown
- Cooling: Central air conditioning
- Heating: Forced air
- Structure Type: House
- Exterior Features: Brick, Vinyl siding
- Foundation Details: Block
- Architectural Style: Bungalow, Split entry bungalow
Interior Features
- Basement: Full
- Flooring: Tile, Hardwood, Laminate
- Bedrooms Total: 3
- Fireplaces Total: 1
- Fireplace Features: Electric, Decorative
Exterior & Lot Features
- Water Source: Municipal water
- Road Surface Type: Paved road
Location & Community
- Common Interest: Freehold
- Community Features: Family Oriented, Bus Route, Community Centre, Fishing
Utilities & Systems
- Sewer: Municipal sewage system
Tax & Legal Information
- Zoning Description: R1-5
Additional Features
- Security Features: Alarm system
Room Dimensions
This listing content provided by REALTOR.ca has
been licensed by REALTOR®
members of The Canadian Real Estate Association
members of The Canadian Real Estate Association














