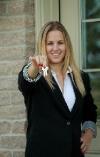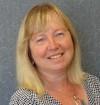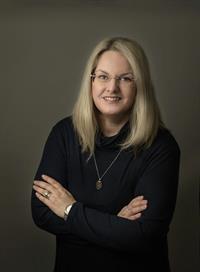185 4th Street, Chesley
- Bedrooms: 4
- Bathrooms: 2
- Living area: 1255 square feet
- Type: Residential
- Added: 16 days ago
- Updated: 15 days ago
- Last Checked: 15 days ago
BONUS: Intown property, w/1/2 acre, deep mature treed lot, w/shop, detached garage & covered carport. House is a 4 bedroom 1 1/2 bath, main floor laundry. Heated throughout with Natural Gas, w/in-floor heat in the Living room & rads throughout the house w/back up cozy wood stove. The property is partially fenced, very private back yard. Mature treed lot, also featuring some fruit trees. Upgrades over the years: w/metal roof, newer windows, Kitchen & Bathroom updates, electrical, hot water gas heating system (water on demand), new shingles. Detached garage: 14'4 x 20'6. Carport: 10' x 20'6. Shop: 25' x 21'4. Main floor, Laundry room, located behind the kitchen shelving unit. The unit is the door to that area. (id:1945)
powered by

Property Details
- Cooling: Window air conditioner
- Heating: Baseboard heaters, Stove, In Floor Heating, Natural gas, Geo Thermal
- Stories: 1.5
- Structure Type: House
- Exterior Features: Brick, Vinyl siding
- Foundation Details: Stone
Interior Features
- Basement: Unfinished, Partial
- Appliances: Refrigerator, Water meter, Dishwasher, Stove
- Living Area: 1255
- Bedrooms Total: 4
- Bathrooms Partial: 1
- Above Grade Finished Area: 1255
- Above Grade Finished Area Units: square feet
- Above Grade Finished Area Source: Owner
Exterior & Lot Features
- Lot Features: Paved driveway
- Water Source: Municipal water
- Lot Size Units: acres
- Parking Total: 6
- Parking Features: Detached Garage
- Lot Size Dimensions: 0.57
Location & Community
- Directions: Main Street of Chesley (1st Ave South), West on 4th Street to property #185, on the left.
- Common Interest: Freehold
- Subdivision Name: Arran Elderslie
Utilities & Systems
- Sewer: Municipal sewage system
- Utilities: Natural Gas, Electricity, Cable, Telephone
Tax & Legal Information
- Tax Annual Amount: 1877.2
- Zoning Description: R2
Additional Features
- Security Features: Smoke Detectors
Room Dimensions

This listing content provided by REALTOR.ca has
been licensed by REALTOR®
members of The Canadian Real Estate Association
members of The Canadian Real Estate Association
















