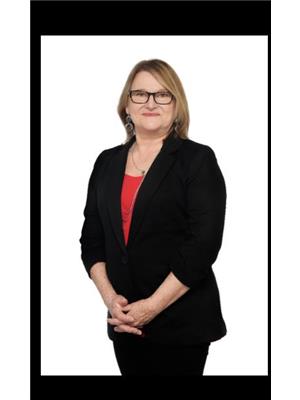94 Mutchmor Close, Winnipeg
- Bedrooms: 5
- Bathrooms: 3
- Living area: 1269 square feet
- Type: Residential
- Added: 3 days ago
- Updated: 2 days ago
- Last Checked: 17 hours ago
3E//Winnipeg/Showings start Nov 14. Otp Nov 20. Welcome to this charming 1269 sq ft bungalow! Step into a welcoming entrance with parkade flooring throughout the main floor (except the kitchen), which offers easy care and elegance. This home features a formal living and dining room complete with a built-in china cabinet, and a bright, spacious eat-in kitchen with newer flooring and a pantry for extra storage. With 3 comfortable bedrooms and 2.5 baths, including a 2-piece ensuite in the primary bedroom, there s room for everyone. Large windows provide abundant natural light. Updates include: furnace, shingles, and HWT. Added attic insulation enhances efficiency. The third bedroom has patio access, while the basement boasts a spacious rec room and 2 potential bedrooms (may not meet egress code). Oversized detached garage, patio and nice fenced yard. All appliances are included move in and enjoy! (id:1945)
powered by

Show More Details and Features
Property DetailsKey information about 94 Mutchmor Close
Interior FeaturesDiscover the interior design and amenities
Exterior & Lot FeaturesLearn about the exterior and lot specifics of 94 Mutchmor Close
Location & CommunityUnderstand the neighborhood and community
Utilities & SystemsReview utilities and system installations
Tax & Legal InformationGet tax and legal details applicable to 94 Mutchmor Close
Additional FeaturesExplore extra features and benefits
Room Dimensions

This listing content provided by REALTOR.ca has
been licensed by REALTOR®
members of The Canadian Real Estate Association
members of The Canadian Real Estate Association
Nearby Listings Stat
Nearby Places
Additional Information about 94 Mutchmor Close
















